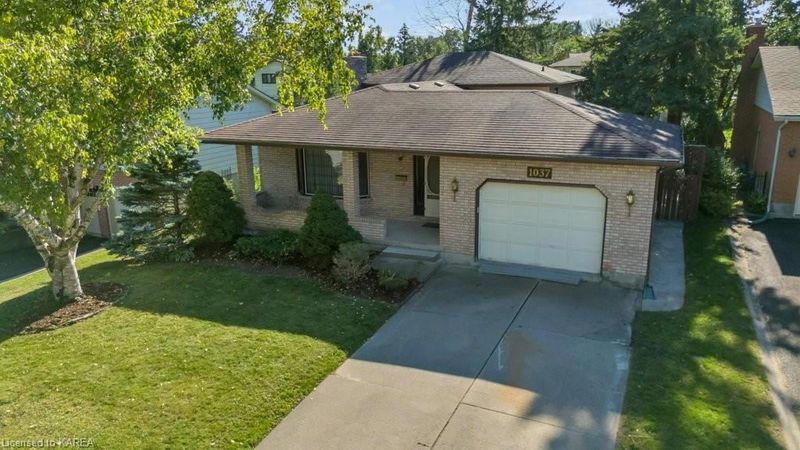Key Facts
- MLS® #: 40660028
- Property ID: SIRC2121041
- Property Type: Residential, Single Family Detached
- Living Space: 2,007 sq.ft.
- Year Built: 1981
- Bedrooms: 3
- Bathrooms: 2
- Parking Spaces: 5
- Listed By:
- Gordon's Downsizing & Estate Services Ltd, Brokerage
Property Description
Welcome to 1037 Lawton Place, a charming backsplit home nestled on a mature lot in a serene cul-de-sac within one of Kingston's most desirable west-end neighborhoods.
This inviting residence offers an attached single-car garage with convenient inside entry, ensuring ease of access and comfort. The main floor boasts a spacious living room, a formal dining room perfect for gatherings, and a well-appointed kitchen designed for both functionality and style.
The upper level features three generously sized bedrooms, providing ample space for family or guests, along with an extra-large four-piece bathroom complete with a double vanity, offering a touch of luxury. The first basement level is a true retreat, featuring a large recreation room with a cozy wood-burning fireplace, a dry bar for entertaining, and a walk-up to a private side courtyard, ideal for relaxing or outdoor dining.
The lower basement level expands the living space with an additional finished room, a full workshop space, two storage rooms, and a large laundry/utility room with abundant closet space. The private, fenced rear yard provides a peaceful outdoor escape, perfect for enjoying the tranquil surroundings of this wonderful neighborhood.
Home inspection is available! Offers will be presented on October 22nd.
Rooms
- TypeLevelDimensionsFlooring
- Living roomMain16' 11.9" x 14' 2.8"Other
- Dining roomMain10' 4.8" x 12' 9.9"Other
- Primary bedroom2nd floor12' 6" x 13' 10.1"Other
- KitchenMain14' 2" x 15' 10.1"Other
- Bedroom2nd floor10' 11.8" x 8' 3.9"Other
- Bedroom2nd floor14' 6" x 10' 2.8"Other
- BathroomLower8' 5.1" x 7' 4.1"Other
- Recreation RoomLower21' 3.9" x 19' 7.8"Other
- Bathroom2nd floor12' 7.1" x 7' 1.8"Other
- Family roomBasement14' 11" x 16' 9.9"Other
- UtilityBasement8' 9.1" x 7' 4.9"Other
- Laundry roomBasement8' 9.1" x 18' 6.8"Other
- StorageBasement13' 10.1" x 8' 3.9"Other
Listing Agents
Request More Information
Request More Information
Location
1037 Lawton Place, Kingston, Ontario, K7P 1M2 Canada
Around this property
Information about the area within a 5-minute walk of this property.
Request Neighbourhood Information
Learn more about the neighbourhood and amenities around this home
Request NowPayment Calculator
- $
- %$
- %
- Principal and Interest 0
- Property Taxes 0
- Strata / Condo Fees 0

