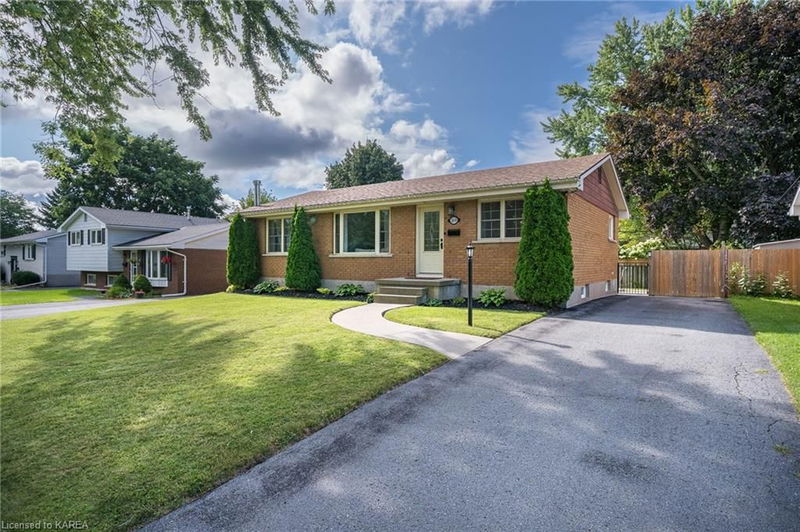Key Facts
- MLS® #: 40657135
- Property ID: SIRC2111656
- Property Type: Residential, Single Family Detached
- Living Space: 2,156 sq.ft.
- Year Built: 1972
- Bedrooms: 3
- Bathrooms: 2
- Parking Spaces: 3
- Listed By:
- RE/MAX Finest Realty Inc., Brokerage
Property Description
Moving....exciting but also exhausting; except when you don't have to do a thing in the new house.
169 Belmont is just that house both inside and out. With a long list of recent improvements, this
house went from nice to exceptional. The sunny south /west back yard features a chlorine 15' x 30'
sports pool great for laps or your favorite floatie. A concrete patio has room enough for both a
lounging area and outdoor table. The yard is completely fenced. Inside, top quality new
Scratchmaster flooring is uniform throughout the top level from bedroom to kitchen. This flooring is
waterproof and highly scratch resistant. The kitchen has new quartz countertops, freshly tiled
backsplash, a new sink and faucet. A custom built sideboard and built in bar have been added to the
dining room. A heat pump was installed in 2023 to keep you cool all summer long; a natural gas
furnace in 2022. The house has also been painted from top to bottom. It's the closer look at the
details that will convince you the attention to detail was not spared. A walk out of the front yard to a
neighborhood you'll find filled with families both young and old, the best kind of neighbors. Nearby
is Henderson Public School, Jim Beattie park, Lemoine's Point, a golf course and stores of all sorts.
And lastly but certainly not least, this neighborhood is filled with mature trees, greenspaces, and
yards that give you some space to breathe.
Rooms
- TypeLevelDimensionsFlooring
- Living roomMain13' 10.1" x 12' 4"Other
- Dining roomMain12' 11.1" x 10' 4"Other
- KitchenMain13' 8.9" x 12' 11.1"Other
- Primary bedroomMain12' 11.9" x 10' 11.1"Other
- BedroomMain9' 8.1" x 8' 5.1"Other
- BathroomMain7' 1.8" x 7' 4.9"Other
- Home officeLower9' 3.8" x 11' 8.1"Other
- BedroomMain9' 8.1" x 10' 9.1"Other
- Recreation RoomLower30' 4.1" x 12' 2"Other
- WorkshopLower9' 3" x 12' 2"Other
- Laundry roomLower19' 11.3" x 11' 6.9"Other
- BathroomLower7' 10" x 11' 6.1"Other
Listing Agents
Request More Information
Request More Information
Location
169 Belmont Avenue, Kingston, Ontario, K7M 4T3 Canada
Around this property
Information about the area within a 5-minute walk of this property.
Request Neighbourhood Information
Learn more about the neighbourhood and amenities around this home
Request NowPayment Calculator
- $
- %$
- %
- Principal and Interest 0
- Property Taxes 0
- Strata / Condo Fees 0

