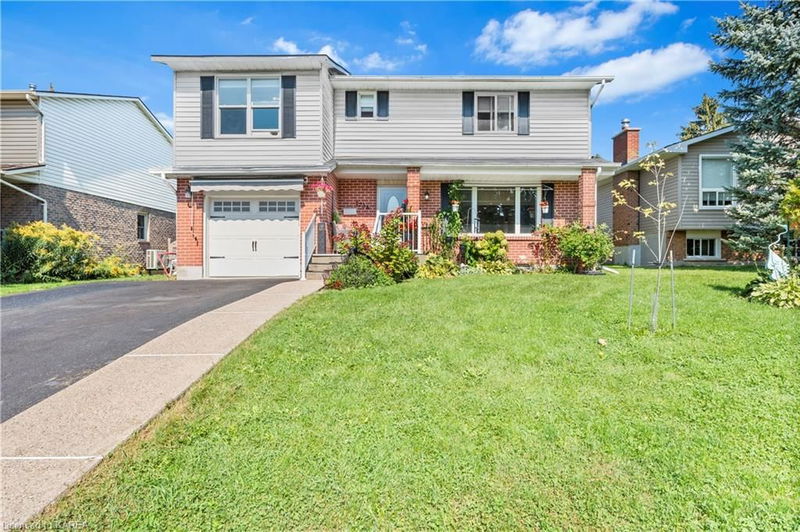Key Facts
- MLS® #: 40652141
- Property ID: SIRC2099901
- Property Type: Residential, Single Family Detached
- Living Space: 2,839 sq.ft.
- Year Built: 1987
- Bedrooms: 5
- Bathrooms: 3+1
- Parking Spaces: 5
- Listed By:
- McCaffrey Realty Inc., Brokerage
Property Description
Welcome to this stunning 2-storey home, where modern comfort meets outdoor paradise. From the moment you arrive, the gorgeous landscaping and entertainers' backyard will capture your heart. The property boasts an attached 1-car garage, an expansive deck, and an inviting above-ground pool, all set within a fully-fenced backyard for ultimate privacy. As you step inside, you're greeted by a cozy living room that effortlessly flows into a spacious newer kitchen that is sure to wow you, adorned with luxurious granite countertops and huge island, perfect for entertaining! The adjacent dining room features sliding patio doors that open directly to your outdoor oasis, making it perfect for indoor-outdoor living and entertaining. Convenience is key, with a main floor laundry room offering direct access to the backyard—ideal for managing poolside activities without the hassle of tracking water through the home. A chic 2-piece bathroom completes the main level. Ascending to the second floor, discover a serene Primary bedroom complete with a private 3-piece ensuite. The upper level further impresses with four additional generously-sized bedrooms and a sleek 4-piece bathroom. The finished lower level offers flexibility and charm. Whether you need an in-law suite or a versatile living space, you'll find a cozy family room, a den, a 3-piece bathroom, ample storage, and a kitchenette—perfect for guests or extended family visits. Don't miss out on this extraordinary home that combines indoor luxury with unparalleled outdoor entertainment. Your idyllic lifestyle awaits! Furnace '22, A/C '22, Pool '21, Kitchen '20, Crown Moulding '19.
Rooms
- TypeLevelDimensionsFlooring
- FoyerMain14' 9.9" x 7' 8.9"Other
- KitchenMain20' 6" x 9' 6.9"Other
- Bedroom2nd floor14' 6" x 11' 3.8"Other
- BathroomMain4' 3.1" x 4' 5.1"Other
- Laundry roomMain8' 11" x 11' 6.1"Other
- Living roomMain11' 8.1" x 16' 2.8"Other
- Dining roomMain16' 9.1" x 14' 9.1"Other
- Bedroom2nd floor12' 9.4" x 11' 6.1"Other
- Bathroom2nd floor10' 5.9" x 9' 3.8"Other
- Bedroom2nd floor10' 4" x 12' 7.9"Other
- Bedroom2nd floor10' 4" x 8' 11.8"Other
- Primary bedroom2nd floor16' 4" x 14' 9.1"Other
- Bathroom2nd floor4' 3.9" x 9' 3.8"Other
- Family roomLower19' 3.8" x 11' 6.1"Other
- DenLower12' 11.1" x 8' 9.1"Other
- DinetteLower8' 7.9" x 14' 6"Other
- UtilityLower10' 5.9" x 7' 8.9"Other
- BathroomLower3' 6.9" x 7' 8.9"Other
Listing Agents
Request More Information
Request More Information
Location
1234 Carmil Boulevard, Kingston, Ontario, K7M 5Z3 Canada
Around this property
Information about the area within a 5-minute walk of this property.
Request Neighbourhood Information
Learn more about the neighbourhood and amenities around this home
Request NowPayment Calculator
- $
- %$
- %
- Principal and Interest 0
- Property Taxes 0
- Strata / Condo Fees 0

