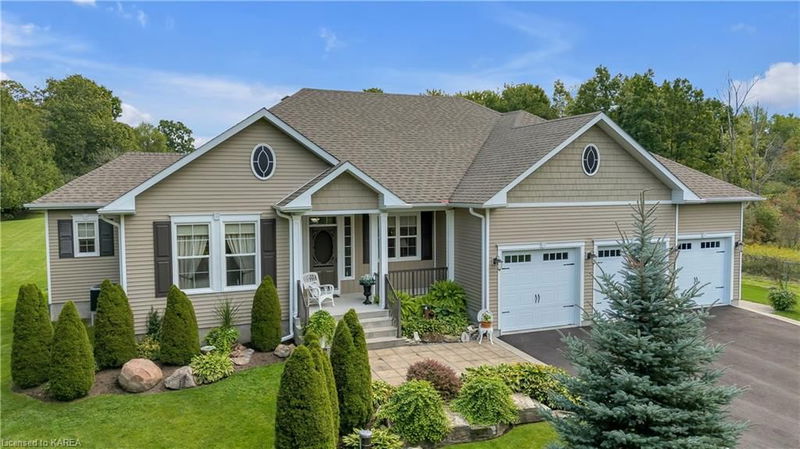Key Facts
- MLS® #: 40649863
- Property ID: SIRC2093480
- Property Type: Residential, Single Family Detached
- Living Space: 3,320 sq.ft.
- Lot Size: 1.13 ac
- Year Built: 2016
- Bedrooms: 3+1
- Bathrooms: 3+1
- Parking Spaces: 6
- Listed By:
- Royal LePage ProAlliance Realty, Brokerage
Property Description
Discover unparalleled elegance at 501 Gore Road, a custom-built home nestled on a quiet dead-end street, just 10 minutes from downtown Kingston. This stunning residence seamlessly blends luxury, comfort, and serene natural beauty. Situated on 1.1 acres of meticulously landscaped grounds, this property is a true retreat, featuring lush greenery and a thoughtfully designed outdoor space complete with an in-ground pool—perfect for relaxation and entertaining. A spacious shed offers convenient storage, while a screened-in sun-room invites year-round enjoyment of the tranquil surroundings. Inside, the home boasts four spacious bedrooms and three and a half bathrooms. The primary bedroom is a serene haven with a luxurious ensuite bath. The inviting eat-in kitchen combines style and functionality, flowing into a bright dining area and the screened-in sun-room—ideal for intimate meals or lively gatherings. Additional highlights include a main floor laundry room, beautiful crown molding, and high-end finishes that reflect the pride of ownership. The fully finished basement provides versatile space for a home theatre, games room, or fitness area. Immaculately maintained and thoughtfully designed, this home radiates quality and charm at every turn. Don’t miss the opportunity to make 501 Gore Road your new address—where luxury living meets peaceful seclusion, just minutes from Kingston’s vibrant centre.
Rooms
- TypeLevelDimensionsFlooring
- Primary bedroomMain13' 1.8" x 15' 5.8"Other
- BathroomMain7' 8.1" x 13' 5"Other
- BedroomMain13' 1.8" x 11' 6.1"Other
- Dining roomMain16' 1.2" x 12' 7.9"Other
- BedroomMain8' 11" x 11' 8.9"Other
- BathroomMain8' 9.9" x 4' 11"Other
- Living roomMain16' 6" x 17' 7.8"Other
- Solarium/SunroomMain13' 5" x 12' 2.8"Other
- KitchenMain13' 10.9" x 10' 4.8"Other
- BedroomBasement14' 8.9" x 19' 5"Other
- Family roomBasement21' 3.9" x 8' 9.9"Other
- BathroomMain8' 6.3" x 10' 7.8"Other
- BathroomBasement8' 2.8" x 12' 8.8"Other
- Recreation RoomBasement30' 8.8" x 16' 9.9"Other
- UtilityBasement28' 10" x 17' 10.1"Other
- StorageBasement4' 7.1" x 8' 9.9"Other
Listing Agents
Request More Information
Request More Information
Location
501 Gore Road, Kingston, Ontario, K7L 0C3 Canada
Around this property
Information about the area within a 5-minute walk of this property.
Request Neighbourhood Information
Learn more about the neighbourhood and amenities around this home
Request NowPayment Calculator
- $
- %$
- %
- Principal and Interest 0
- Property Taxes 0
- Strata / Condo Fees 0

