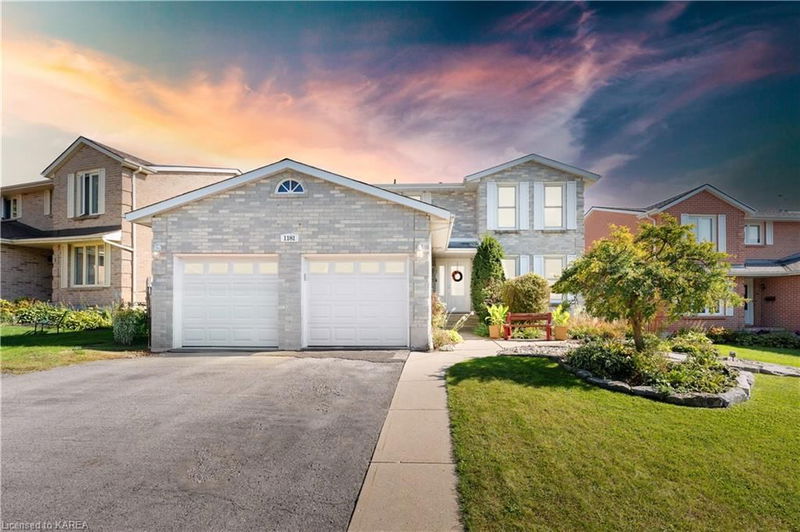Key Facts
- MLS® #: 40648178
- Property ID: SIRC2089191
- Property Type: Residential, Single Family Detached
- Living Space: 2,165 sq.ft.
- Bedrooms: 4
- Bathrooms: 2+1
- Parking Spaces: 6
- Listed By:
- RE/MAX Finest Realty Inc., Brokerage
Property Description
Nestled in one of Kingston’s most prestigious subdivisions in the sought after west end, this magnificent brick home combines timeless elegance with modern comfort. With 4 generously sized bedrooms, 2.5 well appointed bathrooms, and a spacious two car garage, this home offers plenty of space. You are greeted by unparalleled landscaping that elevates the home's aesthetics. The front and rear yard, are a masterpiece of design, features a harmonious blend of vibrant flowers, mature trees, and perfectly manicured shrubbery and your very own creek to fall asleep to, talk about year round curb appeal. Inside, the home continues to impress with large windows that flood every room with warm, natural light. The kitchen is the heart of the home, boasting exquisite wood cabinetry that adds warmth and character, making it a perfect space for culinary creations and entertaining guests. The second floor suites offer space for your family or guests with the large main bath and primary complete with atrium sitting room and ensuite. With schools, shopping, trails and playgrounds all within walking distance this is the ideal location. The attention to detail both inside and out will surely impress the most discerning buyer. Contact us today to schedule your own private viewing!
Rooms
- TypeLevelDimensionsFlooring
- Dining roomMain11' 10.7" x 10' 11.8"Other
- Breakfast RoomMain9' 3.8" x 11' 8.9"Other
- KitchenMain8' 6.3" x 11' 8.9"Other
- Family roomMain17' 11.1" x 10' 11.1"Other
- BathroomMain4' 5.9" x 4' 11.8"Other
- Primary bedroom2nd floor18' 11.1" x 23' 3.1"Other
- Living roomMain17' 5.8" x 10' 11.1"Other
- Bathroom2nd floor5' 10.2" x 9' 6.9"Other
- Bedroom2nd floor11' 5" x 10' 11.8"Other
- Bedroom2nd floor11' 8.1" x 11' 10.7"Other
- Bedroom2nd floor10' 7.8" x 11' 10.1"Other
- BasementBasement29' 11.8" x 33' 6.3"Other
Listing Agents
Request More Information
Request More Information
Location
1181 Gladstone Way, Kingston, Ontario, K7P 2J5 Canada
Around this property
Information about the area within a 5-minute walk of this property.
Request Neighbourhood Information
Learn more about the neighbourhood and amenities around this home
Request NowPayment Calculator
- $
- %$
- %
- Principal and Interest 0
- Property Taxes 0
- Strata / Condo Fees 0

