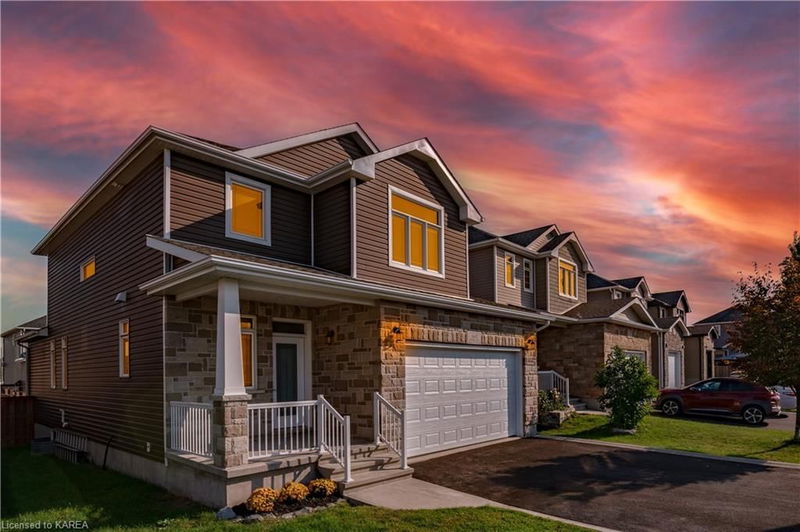Key Facts
- MLS® #: 40647840
- Property ID: SIRC2087451
- Property Type: Residential, Condo
- Living Space: 1,730 sq.ft.
- Lot Size: 0.10 ac
- Year Built: 2016
- Bedrooms: 3
- Bathrooms: 2+1
- Parking Spaces: 4
- Listed By:
- Re/Max Rise Executives, Brokerage
Property Description
Located in a popular neighbourhood, this south front porch welcomes you to enter the spacious foyer. On the main level, the 9ft ceilings complement the open concept kitchen and great room area; upgraded kitchen with quartz counters and island, good sized powder room, laundry room and inside garage access. On the second floor, three generous sized bedrooms and two full bathrooms, the primary bedroom fitted with a walk-in closet, full ensuite and cathedral ceilings capturing southern exposure. The lower level, with full perimeter dry wall awaits your designing.
Rooms
- TypeLevelDimensionsFlooring
- Living roomMain38' 4.6" x 73' 5.8"Other
- KitchenMain33' 1.6" x 38' 8.5"Other
- Dining roomMain34' 1.4" x 33' 1.6"Other
- Primary bedroom2nd floor49' 2.5" x 44' 3.4"Other
- Bedroom2nd floor32' 9.7" x 35' 5.1"Other
- Bedroom2nd floor43' 11.5" x 29' 6.3"Other
- Bathroom2nd floor5' 4.1" x 10' 2"Other
- Laundry roomMain6' 4.7" x 12' 8.8"Other
- BathroomMain5' 10.2" x 5' 10.8"Other
- BasementBasement43' 2.8" x 21' 11.4"Other
Listing Agents
Request More Information
Request More Information
Location
1442 Kendal Avenue, Kingston, Ontario, K7P 0L6 Canada
Around this property
Information about the area within a 5-minute walk of this property.
Request Neighbourhood Information
Learn more about the neighbourhood and amenities around this home
Request NowPayment Calculator
- $
- %$
- %
- Principal and Interest 0
- Property Taxes 0
- Strata / Condo Fees 0

