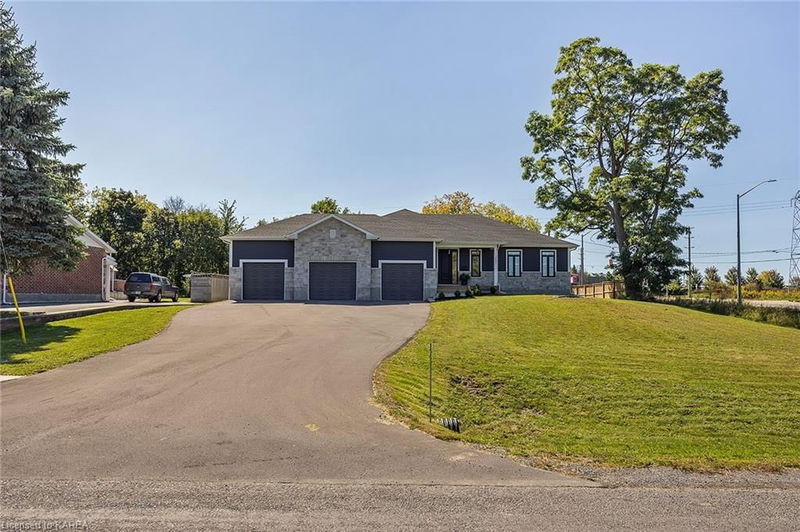Key Facts
- MLS® #: 40647855
- Property ID: SIRC2087446
- Property Type: Residential, Single Family Detached
- Living Space: 1,720 sq.ft.
- Bedrooms: 3
- Bathrooms: 2
- Parking Spaces: 9
- Listed By:
- Sutton Group-Masters Realty Inc Brokerage
Property Description
Don’t miss this opportunity to own this incredible, one-year-old custom-built home located on an extra-large city lot. This 100’ x 189’ city lot is truly one of a kind. Enjoy all the amenities of city living with the space and privacy of a country lot. With the west end of the city, KP trail and 401 access just seconds away! The rear yard of this property is perfect for those seeking to install a backyard oasis. The home boasts an extra large and tall triple car garage perfect for the car/hobby enthusiast. The home includes many upgrades including a fully paved driveway with enough parking for up to 10 vehicles, a poured concrete walkway and garden. A 12’x16’ rear shed. Mostly fenced. Covered front porch. Upgraded fiberglass 8’ front door. Engineered, white oak flooring throughout the main floor, with luxury tiled showers/ baths in both main floor bathrooms. Spacious open concept great room, kitchen, and dining area with a cozy gas fireplace, large windows with custom shutters, and an 8’x8’ patio door that fills this space with natural sunlight. Gourmet kitchen with separate pantry and an extra-large island makes this home perfect for entertaining. High end appliances complete with a beverage centre. There is a second covered rear porch off the dining area that could be easily upgraded to a screened in room. The master suite is extra-large with a private 4-piece bath and walk-in closet. 2 good sized spare rooms. A 2nd main floor 3 pc bath. 9’ ceilings with 8’ interior doors with upgraded trims. A larger set of hardwood stairs takes you to the unfinished basement space just waiting for your creativity. The fully finished 2-piece basement bathroom is roughed in for a future shower. Separate laundry area and a separate area for storage. Develop the basement and enjoy over 3400 sqft of living space. Don’t miss your chance to make this beautiful home your own!
Rooms
Listing Agents
Request More Information
Request More Information
Location
247 Arnold Street, Kingston, Ontario, K7M 3L7 Canada
Around this property
Information about the area within a 5-minute walk of this property.
Request Neighbourhood Information
Learn more about the neighbourhood and amenities around this home
Request NowPayment Calculator
- $
- %$
- %
- Principal and Interest 0
- Property Taxes 0
- Strata / Condo Fees 0

