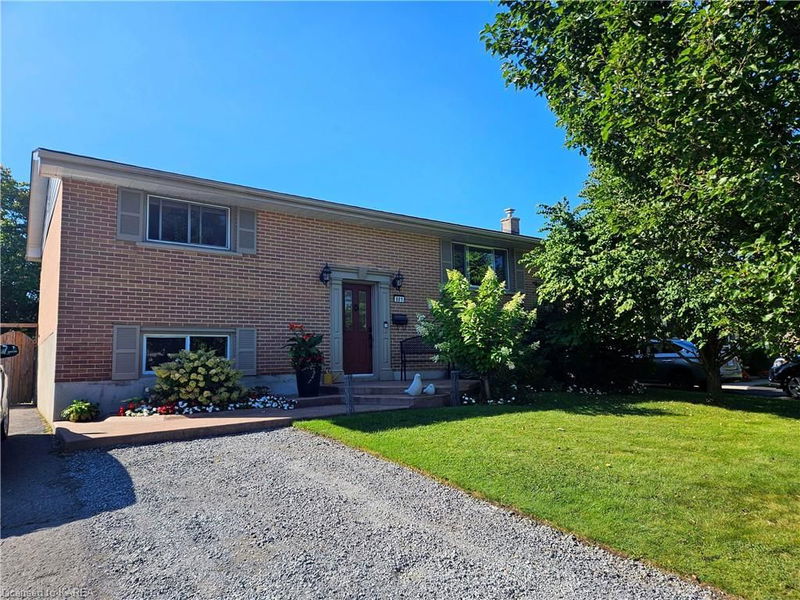Key Facts
- MLS® #: 40646708
- Property ID: SIRC2084414
- Property Type: Residential, Single Family Detached
- Living Space: 1,849 sq.ft.
- Year Built: 1971
- Bedrooms: 2+2
- Bathrooms: 2
- Parking Spaces: 4
- Listed By:
- RE/MAX Finest Realty Inc., Brokerage
Property Description
All the updates have been completed, just bring the boxes and start unpacking. Lovely and bright
Bayridge bungalow close to shopping, on a bus route, and just a few blocks from Bayridge public and
high school. Open concept living area, spacious kitchen with cherry granite counter tops. Dining and
living area with hardwood floors and 2 bedrooms on the main level. Gas fireplace on the lower level
in the rec room with an adjacent room with a sink that could make a great hobby room, or place for
someone in your family to enjoy a little independence in their own space. Both bathrooms have been
updated with a tub on the upper level and shower on the lower. The backyard if fully fenced and
beautifully landscaped with perennial beds around the perimeter. Spend summer days on your
favourite floatie in the refreshing inground pool. A hardtop gazebo will protect you from the elements
even on a rainy day. Leave the car at home, grab your cart and walk to the grocery store in just
minutes. Hudson Park, Lemoine's Point are just minutes away and a great way to spend some time
in nature. Flexible closing date. Call your favourite Realtor and come take a look.
Rooms
- TypeLevelDimensionsFlooring
- Living roomMain17' 7" x 10' 11.1"Other
- Dining roomMain12' 4" x 8' 6.3"Other
- KitchenMain13' 5" x 9' 6.9"Other
- Primary bedroomMain11' 1.8" x 10' 11.8"Other
- BedroomMain10' 7.1" x 8' 7.9"Other
- BathroomMain4' 11" x 8' 7.9"Other
- OtherLower9' 8.9" x 10' 4.8"Other
- BedroomLower10' 5.9" x 10' 7.8"Other
- BedroomLower10' 5.9" x 10' 9.1"Other
- Recreation RoomLower17' 3.8" x 11' 10.7"Other
- BathroomLower7' 10" x 7' 10"Other
- UtilityBasement8' 5.1" x 4' 8.1"Other
Listing Agents
Request More Information
Request More Information
Location
981 Hudson Drive, Kingston, Ontario, K7M 5K5 Canada
Around this property
Information about the area within a 5-minute walk of this property.
Request Neighbourhood Information
Learn more about the neighbourhood and amenities around this home
Request NowPayment Calculator
- $
- %$
- %
- Principal and Interest 0
- Property Taxes 0
- Strata / Condo Fees 0

