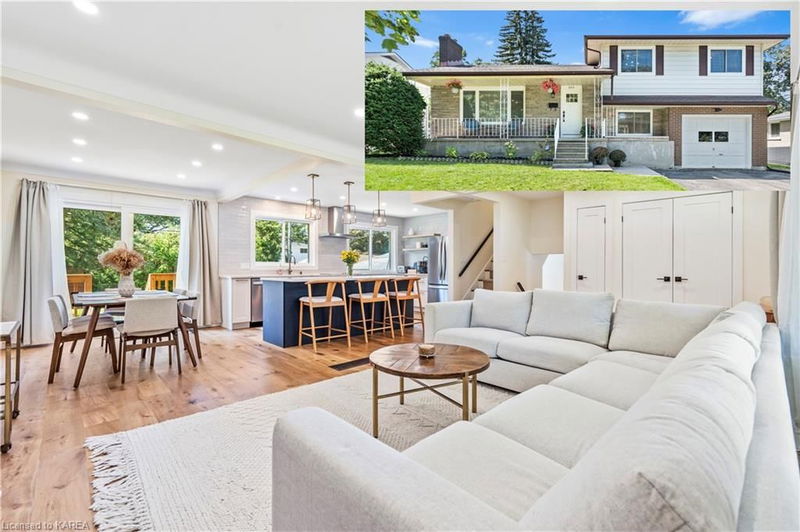Key Facts
- MLS® #: 40646512
- Property ID: SIRC2082125
- Property Type: Residential, Single Family Detached
- Living Space: 2,240.42 sq.ft.
- Year Built: 1969
- Bedrooms: 3+1
- Bathrooms: 2+1
- Parking Spaces: 5
- Listed By:
- RE/MAX Finest Realty Inc., Brokerage
Property Description
Welcome to your dream home located in the heart of Kingston, Ontario. This
meticulously crafted 4-bedroom, 3-bathroom side-split residence has been renovated
from top to bottom to offer a seamless blend of modern luxury and timeless
elegance. Nestled in a great area, this home boasts a spacious interior living
area and a range of premium features that will cater to all your lifestyle needs.
Upon entering, you'll be greeted by an open-concept layout with beautiful finishes
and engineered hardwood flooring throughout. The expansive living space is
illuminated by natural light, creating a warm and inviting atmosphere that is
perfect for both entertaining and everyday living.
The main floor features a stunning, fully renovated kitchen with top-of-the-line
appliances and ample counter space, making it a chef's paradise. The adjacent
dining area flows effortlessly into the cozy living room, complete with an
electric fireplace that adds a touch of ambiance.
Take a step outside to discover a huge, landscaped backyard that serves as your
private oasis. The stone patio and gazebo provide the perfect setting for outdoor
gatherings or a quiet retreat to unwind after a long day. The front porch adds to
the home's curb appeal and provides a welcoming entrance.
One of the standout features of this property is the dedicated home office, which
comes complete with its own bathroom and a separate door—ideal for those who work
from home or require a private space for client meetings.
Call today!
Rooms
- TypeLevelDimensionsFlooring
- Dining roomMain9' 1.8" x 8' 2.8"Other
- KitchenMain15' 3" x 8' 2.8"Other
- Living roomMain22' 2.9" x 15' 11"Other
- BathroomMain6' 11" x 5' 10"Other
- Home officeMain8' 11" x 11' 6.1"Other
- Bathroom2nd floor3' 4.9" x 5' 10.2"Other
- Bathroom2nd floor6' 3.9" x 8' 5.1"Other
- Bedroom2nd floor9' 8.1" x 11' 6.9"Other
- Bedroom2nd floor9' 10.5" x 15' 1.8"Other
- Primary bedroom2nd floor12' 4.8" x 10' 4.8"Other
- Cellar / Cold roomLower23' 9.8" x 4' 7.9"Other
- Recreation RoomLower23' 9" x 14' 9.1"Other
- BedroomLower8' 9.1" x 10' 11.8"Other
- UtilityLower14' 11.9" x 7' 10.8"Other
Listing Agents
Request More Information
Request More Information
Location
265 Bicknell Crescent, Kingston, Ontario, K7M 4T7 Canada
Around this property
Information about the area within a 5-minute walk of this property.
Request Neighbourhood Information
Learn more about the neighbourhood and amenities around this home
Request NowPayment Calculator
- $
- %$
- %
- Principal and Interest 0
- Property Taxes 0
- Strata / Condo Fees 0

