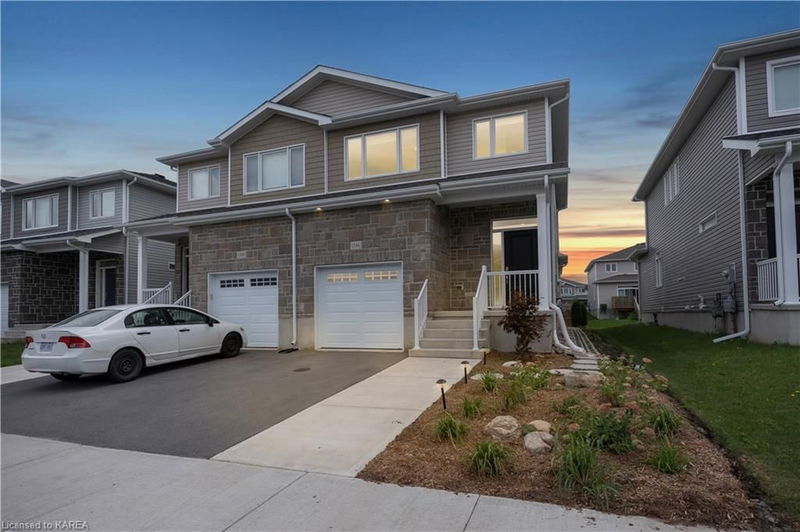Key Facts
- MLS® #: 40639413
- Property ID: SIRC2079532
- Property Type: Residential, Single Family Detached
- Living Space: 1,750 sq.ft.
- Bedrooms: 3
- Bathrooms: 2+1
- Parking Spaces: 2
- Listed By:
- Royal LePage ProAlliance Realty, Brokerage
Property Description
An opportunity too good to pass up! Welcome to 1386 Andersen Drive in one of Kingston’s most desirable
west end neighbourhoods – Trails Edge. This CaraCo Calgary model exceeds expectations in every way:
soaring 9 foot ceilings, spacious open concept design, fully upgraded kitchen with quartz counters, high end
appliances and full pantry/laundry. Kitchen is adjacent to the dining room for easy entertaining and the large
living room provides ample space for relaxation in front of the corner gas fireplace. Over sized patio doors
lead to an amazing custom deck and partially fenced yard. A handy two piece bath and inside access to the
garage complete the main level.
On the second level an amazing master bedroom with large walk in closet and full ensuite bath in addition to
two more bedrooms and full bath. An unfinished basement awaits the new owner’s imagination and is ready
for full development with bathroom rough in and great recreation room potential.
Upgrades to this home are endless but include: Hunter Douglas blinds, Fisher Paykel Fridge, GE induction
stove, Bosch dishwasher, stainless canopy food fan and extended island countertop, WiFi garage door
opener, extensive front side and rear landscaping, BBQ gasline, hardwood staircase, contemporary handrail,
200 AMP service, tiled laundry, front entrance, powder room, primary and ensuite baths.
With a location close to schools, shopping, parks and splash pad, this property will appeal to the young
professional family.
Rooms
- TypeLevelDimensionsFlooring
- Laundry roomMain6' 7.1" x 8' 2.8"Other
- KitchenMain11' 6.9" x 8' 2.8"Other
- Dining roomMain7' 10" x 11' 10.1"Other
- Living roomMain11' 6.9" x 8' 2.8"Other
- Bedroom2nd floor10' 2.8" x 10' 7.8"Other
- BathroomMain7' 10.3" x 2' 11"Other
- Bedroom2nd floor14' 2.8" x 9' 8.1"Other
- Primary bedroom2nd floor14' 4.8" x 13' 8.9"Other
- Bathroom2nd floor13' 1.8" x 5' 10.8"Other
- Bathroom2nd floor4' 11" x 9' 6.9"Other
- StorageBasement32' 4.1" x 19' 5"Other
Listing Agents
Request More Information
Request More Information
Location
1386 Andersen Drive, Kingston, Ontario, K7P 0P4 Canada
Around this property
Information about the area within a 5-minute walk of this property.
Request Neighbourhood Information
Learn more about the neighbourhood and amenities around this home
Request NowPayment Calculator
- $
- %$
- %
- Principal and Interest 0
- Property Taxes 0
- Strata / Condo Fees 0

