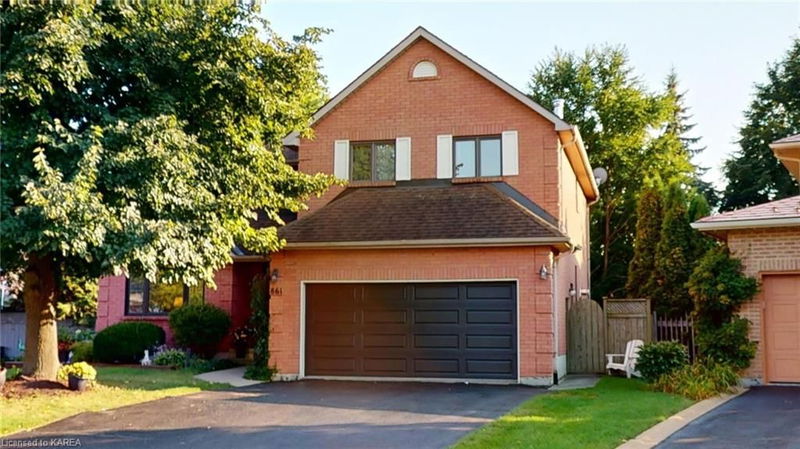Key Facts
- MLS® #: 40642184
- Property ID: SIRC2071954
- Property Type: Residential, Single Family Detached
- Living Space: 1,930 sq.ft.
- Bedrooms: 3
- Bathrooms: 2+1
- Parking Spaces: 6
- Listed By:
- Sutton Group-Masters Realty Inc Brokerage
Property Description
Welcome home to 861 Irving court in Westwoods! This terrific Peterborough Homes build sits on a fabulously private 40' x 225' deep lot and offers 3 beds up (including a huge primary with walk in closet), 1 additional 'bonus' room down, 2 full baths (one being a 4 piece ensuite) and a powder room on the main floor. The main floor features lovely hardwood floors through most of the main level, vaulted ceilings, spacious and bright living and dining area, and generous foyer with staircase open to above. Enjoy the family-friendly open concept kitchen/family room area with natural gas fireplace replete with custom stone surround and built in bookcase. A private hallway leads to a 2 pce powder room, laundry room and man door to double garage where you can access the basement or man door to the side yard. The almost entirely finished basement includes the 4th bedroom, rec room, large utility room and terrific storage/work room - plus a handy walk up to the garage! Soak up the warm days still to come in the lovely landscaped and completely private backyard. Go for a swim or dip your toes in the large kidney-shaped in-ground pool! It's an incredible house and rare floorplan. That - plus the lot, the pool and the fact the kiddos can just walk through to the coveted schools at the end of the cul-de-sac are strong reasons why you don't want to wait to see this one!
updates include upper level carpeting, new black garage door, new custom front door, new black cladded front and dining room palladian windows, Pool pump and Deck repair and re-stained 2023, main floor bathroom renovated, new sink/tap/laminate countertop and City installation sump pump with backflow valve 2022. Furnace and AC 2018
Rooms
- TypeLevelDimensionsFlooring
- Living / Dining RoomMain11' 6.9" x 30' 8.1"Other
- Kitchen With Eating AreaMain12' 8.8" x 19' 10.1"Other
- Family roomMain15' 10.1" x 12' 9.9"Other
- Primary bedroom2nd floor12' 9.9" x 20' 2.9"Other
- Laundry roomMain8' 2.8" x 6' 11"Other
- Bedroom2nd floor10' 4" x 14' 11"Other
- StorageBasement6' 11" x 15' 10.1"Other
- Bonus RoomBasement12' 9.9" x 11' 6.9"Other
- Bedroom2nd floor10' 11.8" x 10' 11.8"Other
- Recreation RoomBasement19' 10.1" x 12' 8.8"Other
- UtilityBasement12' 9.9" x 15' 10.1"Other
Listing Agents
Request More Information
Request More Information
Location
861 Irving Court, Kingston, Ontario, K7P 2R6 Canada
Around this property
Information about the area within a 5-minute walk of this property.
Request Neighbourhood Information
Learn more about the neighbourhood and amenities around this home
Request NowPayment Calculator
- $
- %$
- %
- Principal and Interest 0
- Property Taxes 0
- Strata / Condo Fees 0

