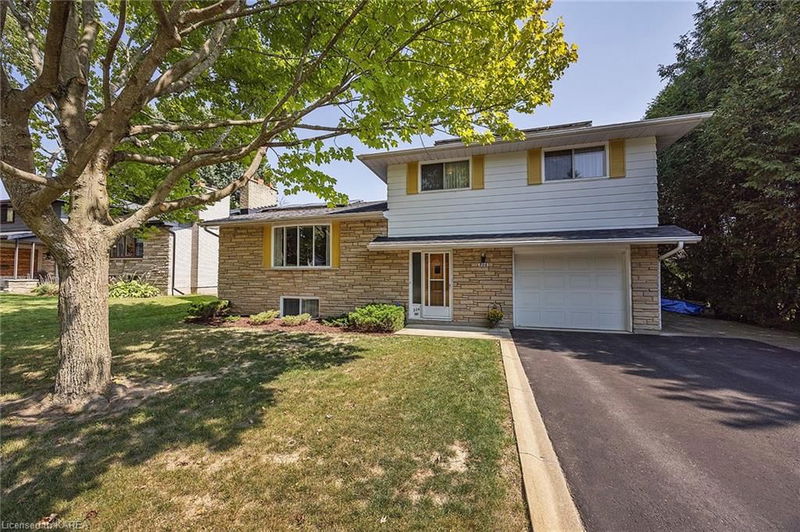Key Facts
- MLS® #: 40642518
- Property ID: SIRC2069330
- Property Type: Residential, Single Family Detached
- Living Space: 2,138 sq.ft.
- Year Built: 1968
- Bedrooms: 3
- Bathrooms: 2
- Parking Spaces: 5
- Listed By:
- Re/Max Hallmark First Group Realty Ltd. Brokerage
Property Description
Charming Split-Level Home in Sought-After Henderson Place. Welcome to your future family haven in the highly desirable Henderson Place neighborhood, just a stone's throw from Welborne Public School. This well maintained split-level home boasts 3 bedrooms and 2 bathrooms, offering both comfort and convenience in serene, family-friendly setting. Upon entering through the main door or via the attached garage, you'll be greeted by a spacious foyer, which includes a bright and versatile bonus room currently serving as a bright main floor office. On the next level, you will find a cozy living/dining room featuring a classic stone fireplace. The large windows make this space bright with natural light, creating a warm and inviting atmosphere. From the eat-kitchen, step out onto the patio and enjoy the expansive, oversized lot for outdoor activities and relaxation. The upper level offers 3 bedrooms, each showcasing original wood floors. The family bathroom, also on this level, features a classic 4-piece design. The lower level is designed for both comfort and functionality, offering a large family room with an electric fireplace that adds a touch of ambiance. A 3-piece bathroom and a substantial utility area with laundry facilities complete this space. Crawl space and attached garage provide for ample storage. This well-loved home is ready for its next family to create new memories. Don't miss out on the opportunity to make this your next home in a community that truly has it all.
Rooms
- TypeLevelDimensionsFlooring
- Kitchen With Eating Area2nd floor11' 5" x 10' 7.9"Other
- DenMain10' 4.8" x 11' 6.1"Other
- Dining room2nd floor9' 10.1" x 12' 2"Other
- Living room2nd floor13' 3.8" x 18' 2.1"Other
- Primary bedroom3rd floor12' 9.4" x 14' 6"Other
- Bedroom3rd floor8' 9.9" x 11' 5"Other
- Family roomBasement13' 10.8" x 20' 11.1"Other
- Bedroom3rd floor7' 10" x 10' 4"Other
- UtilityBasement14' 7.9" x 11' 3"Other
- Laundry roomBasement6' 2" x 5' 2.9"Other
Listing Agents
Request More Information
Request More Information
Location
226 Welborne Avenue, Kingston, Ontario, K7M 4G6 Canada
Around this property
Information about the area within a 5-minute walk of this property.
Request Neighbourhood Information
Learn more about the neighbourhood and amenities around this home
Request NowPayment Calculator
- $
- %$
- %
- Principal and Interest 0
- Property Taxes 0
- Strata / Condo Fees 0

