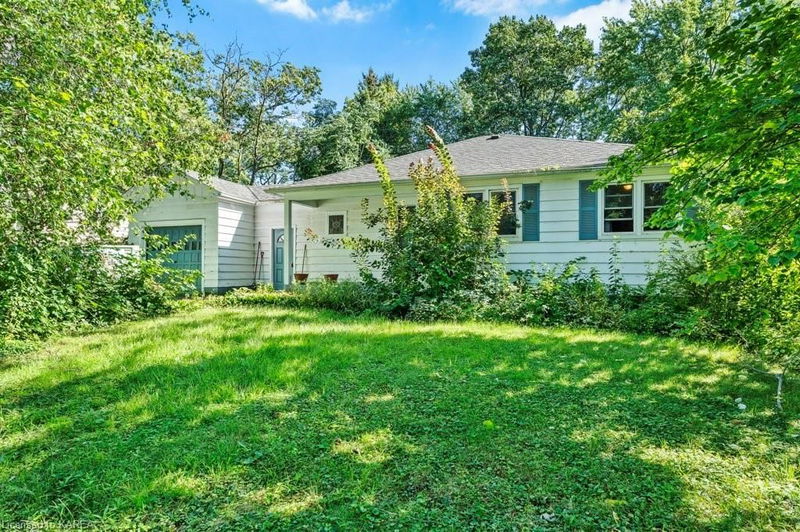Key Facts
- MLS® #: 40641674
- Property ID: SIRC2067128
- Property Type: Residential, Single Family Detached
- Living Space: 1,590.53 sq.ft.
- Year Built: 1950
- Bedrooms: 3
- Bathrooms: 1+1
- Parking Spaces: 5
- Listed By:
- RE/MAX Finest Realty Inc., Brokerage
Property Description
**18 Westview Rd, Kingston, ON**
Discover the hidden gem of Grenville Park! This rarely offered 3-bedroom bungalow is nestled in one of Kingston's most unique and sought-after communities. Situated on a large, private lot with a park right next door, this home offers the perfect blend of tranquility and convenience. Imagine stepping out of your back door and into your own private oasis, complete with mature trees and ample space for family gatherings, outdoor activities, or simply enjoying the serenity of nature.
Step inside to find a spacious and welcoming layout designed for comfortable living. The large, living and dining areas are perfect for entertaining guests or relaxing with family. The generously sized bedrooms offer quiet retreats for everyone in the family. The walkout basement presents endless possibilities—whether you're looking for extra living space, a home office, or a potential in-law suite, this versatile area can adapt to your needs. And with direct access to the expansive backyard, it’s perfect for summer barbecues or a cozy evening under the stars. Located centrally in Kingston, 18 Westview Rd offers unparalleled convenience. You’re just minutes away from shopping, dining, schools, and all the amenities you could need, yet you’ll feel worlds away in this peaceful, tight-knit community. Homes in Grenville Park are rarely offered, making this an extraordinary opportunity to own a piece of Kingston's best-kept secret. Don't miss this gem!
Rooms
- TypeLevelDimensionsFlooring
- BathroomMain7' 10.3" x 4' 11.8"Other
- BedroomMain11' 10.9" x 8' 5.9"Other
- BedroomMain11' 10.9" x 9' 8.9"Other
- Dining roomMain8' 5.9" x 12' 4.8"Other
- FoyerMain10' 2.8" x 5' 6.9"Other
- Mud RoomMain11' 3.8" x 7' 4.9"Other
- Family roomMain21' 11.4" x 22' 6.8"Other
- Living roomMain15' 5.8" x 14' 4"Other
- KitchenMain13' 10.9" x 7' 10.8"Other
- Primary bedroomMain11' 6.9" x 10' 11.1"Other
- Recreation RoomLower20' 4" x 21' 5"Other
- BathroomLower3' 8" x 6' 3.9"Other
- StorageLower13' 8.9" x 6' 4.7"Other
- Cellar / Cold roomLower3' 10.8" x 12' 2"Other
- UtilityLower18' 9.2" x 17' 10.1"Other
Listing Agents
Request More Information
Request More Information
Location
18 Westview Road, Kingston, Ontario, K7M 2C3 Canada
Around this property
Information about the area within a 5-minute walk of this property.
Request Neighbourhood Information
Learn more about the neighbourhood and amenities around this home
Request NowPayment Calculator
- $
- %$
- %
- Principal and Interest 0
- Property Taxes 0
- Strata / Condo Fees 0

