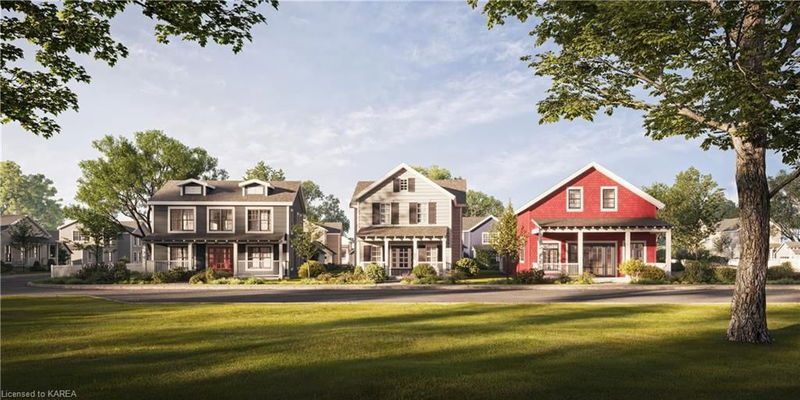Key Facts
- MLS® #: 40548039
- Property ID: SIRC2064891
- Property Type: Residential, Single Family Detached
- Living Space: 2,285 sq.ft.
- Bedrooms: 3
- Bathrooms: 2+1
- Parking Spaces: 3
- Listed By:
- RE/MAX Finest Realty Inc., Brokerage
Property Description
Introducing Barriefield Highlands, an exclusive new community nestled in the heart of Barriefield Village, a timeless heritage neighbourhood. This stunning 2 Storey model, The Grant, presented by City Flats, designed for those seeking the perfect blend of modern comfort and heritage-inspired elegance. This 2285 sq.ft home features an open-concept main level with a powder room of the filed foyer, study/den, dining area, spacious mudroom and a large living room with patio doors leading to the rear yard with a covered deck, perfect for enjoying the serene surroundings of Barriefield Village. Upstairs, you'll find a laundry room with a 4 pc main bathroom, along with three bedrooms, including the primary bedroom with a full ensuite featuring a makeup counter between the double sink vanity and a walk-in closet. The Horton comes with a detached garage and boasts high-end finishes throughout, all while adhering to heritage designs and restrictions to maintain the unity of the Barriefield Village community. City Flats is proud to offer all homes in Barriefield Highlands with ICF foundations, solid-core interior doors, 9' ceilings on the main level, 8” engineered hardwood in common areas and bedrooms, Oak hardwood stairs, direct-vent natural gas fireplace, radiant in-floor heat in the ensuite and mudroom, soundproof insulated walls in the laundry room, and much more. Situated close to CFB Kingston and downtown Kingston, residents will enjoy easy access to all the amenities and attractions this vibrant city has to offer. Lots 12-15 & 18-20 come with a unique co-ownership agreement, offering shared benefits and responsibilities. The laneway will be maintained at an additional fee to these lots which will be managed by a committee formed by the owners of these lots. Contact us for more details on the co-ownership agreement. Don't miss your chance to own a piece of history in this prestigious community!
Rooms
- TypeLevelDimensionsFlooring
- DenMain16' 1.2" x 13' 5"Other
- Living roomMain16' 1.2" x 13' 5"Other
- Dining roomMain11' 10.9" x 10' 9.9"Other
- KitchenMain14' 11" x 11' 10.7"Other
- Mud RoomMain7' 6.9" x 8' 9.1"Other
- BathroomMain6' 4.7" x 4' 11.8"Other
- Bedroom2nd floor13' 5" x 11' 1.8"Other
- Bedroom2nd floor10' 4.8" x 11' 3"Other
- Bathroom2nd floor13' 3" x 8' 5.1"Other
- Laundry room2nd floor8' 6.3" x 6' 4.7"Other
- Primary bedroom2nd floor12' 4" x 13' 5"Other
- Bathroom2nd floor10' 4" x 11' 3"Other
Listing Agents
Request More Information
Request More Information
Location
LOT 14 Wellington Street, Kingston, Ontario, K7K 5R5 Canada
Around this property
Information about the area within a 5-minute walk of this property.
Request Neighbourhood Information
Learn more about the neighbourhood and amenities around this home
Request NowPayment Calculator
- $
- %$
- %
- Principal and Interest 0
- Property Taxes 0
- Strata / Condo Fees 0

