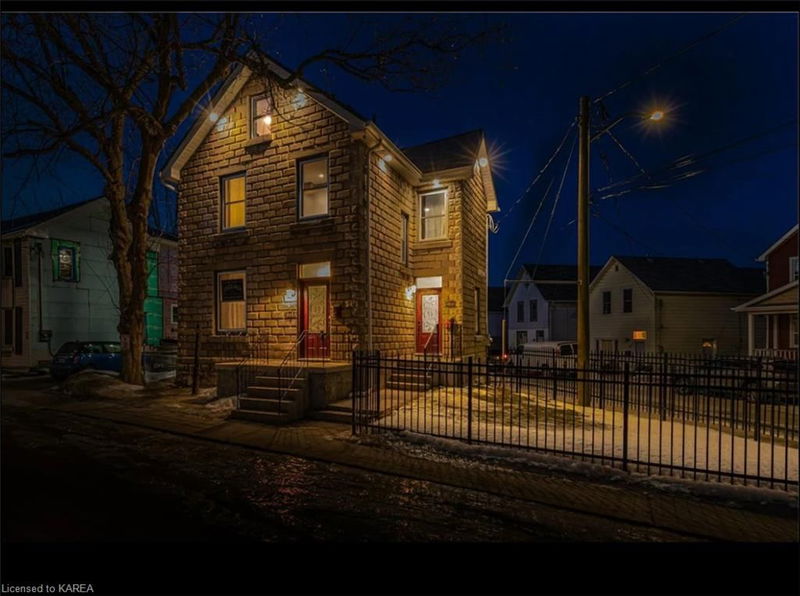Key Facts
- MLS® #: 40617177
- Property ID: SIRC2064437
- Property Type: Residential, Single Family Detached
- Living Space: 1,702 sq.ft.
- Year Built: 1920
- Bedrooms: 3
- Bathrooms: 2
- Parking Spaces: 2
- Listed By:
- Century 21 Champ Realty Limited, Brokerage
Property Description
Prepare to be captivated by this wholly renovated 2-unit gem at the corner of Chestnut and Cherry Streets. Originally a charming rusticated stone house, it has transformed into a legal two-unit property, offering unparalleled investment potential and lifestyle opportunities in downtown living.
Ideal for savvy investors seeking a turn-key rental property or Airbnb enthusiasts, this residence also accommodates multi-generational families looking to combine closeness with independence. Each meticulously crafted unit features laundry facilities, a breaker panel, and individual heat/air conditioning controls.
The upper unit is a spacious retreat boasting two bedrooms, a sleek three-piece bath, an airy open-concept kitchen and living area, and a delightful finished garret room with scenic views of the vibrant fruit belt from its private deck.
Meanwhile, the lower unit exudes executive charm with its thoughtfully designed one-bedroom layout, perfect for professionals or discerning tenants seeking comfort and style.
The extensive renovations include a new furnace, updated wiring, plumbing, windows, and a durable steel roof—all meticulously detailed in the provided documentation.
Seize this opportunity to experience the epitome of modern living in a historic setting. Schedule your exclusive showing today and envision the possibilities at this remarkable address.
Rooms
- TypeLevelDimensionsFlooring
- KitchenMain7' 10.3" x 14' 6.8"Other
- Living roomMain9' 8.1" x 13' 6.9"Other
- BathroomMain7' 10.8" x 13' 10.8"Other
- BedroomMain12' 2" x 11' 8.1"Other
- Bathroom2nd floor7' 6.1" x 9' 10.1"Other
- Laundry roomMain3' 2.9" x 3' 8"Other
- Kitchen2nd floor7' 10.3" x 14' 6.8"Other
- Living room2nd floor6' 5.1" x 14' 6.8"Other
- Bedroom2nd floor9' 8.1" x 11' 1.8"Other
- Bedroom2nd floor8' 11" x 12' 4"Other
Listing Agents
Request More Information
Request More Information
Location
45 Chestnut Street, Kingston, Ontario, K7K 3X4 Canada
Around this property
Information about the area within a 5-minute walk of this property.
Request Neighbourhood Information
Learn more about the neighbourhood and amenities around this home
Request NowPayment Calculator
- $
- %$
- %
- Principal and Interest 0
- Property Taxes 0
- Strata / Condo Fees 0

