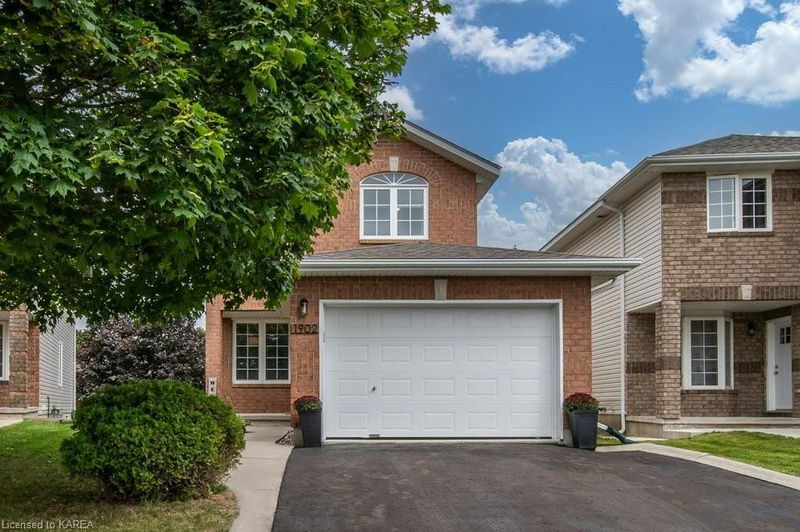Key Facts
- MLS® #: 40640559
- Property ID: SIRC2063381
- Property Type: Residential, Single Family Detached
- Living Space: 1,222.67 sq.ft.
- Bedrooms: 3
- Bathrooms: 2+1
- Parking Spaces: 3
- Listed By:
- Royal LePage ProAlliance Realty, Brokerage
Property Description
Welcome to 1902 Berrywood Crescent, a beautifully updated 2-storey detached home nestled in a sought-after family-friendly neighborhood. This turn-key residence boasts 3 spacious bedrooms and 3 modern bathrooms, offering the perfect blend of comfort and style. As you step inside, you'll be greeted by a bright and inviting open-concept living space, perfect for both everyday living and entertaining. The main floor features a fully updated kitchen with quartz countertops, contemporary cabinetry, and stainless steel appliances, flowing seamlessly into a sunlit dining area and cozy living room. Upstairs, you'll find three generous bedrooms, including a large primary bedroom with ample closet space. The additional two bedrooms are perfect for children, guests, or a home office. This home has been thoughtfully renovated with high-quality finishes throughout, ensuring you can move in with peace of mind. The backyard is well-maintained, featuring an updated back deck, ideal for outdoor gatherings or simply relaxing with family. Located on a quiet crescent, 1902 Berrywood Crescent is close to excellent schools (Cataraqui Woods Elementary, 1 minute walk!), parks, shopping, and all the amenities Kingston has to offer. Whether you're starting a family, looking to upsize, or simply seeking a modern, move-in-ready home, this property checks all the boxes. Don’t miss your chance to own this stunning home in a prime location – schedule your private viewing today! Recent upgrades include: Furnace/AC - 2021, Deck, Carpet 2021, Flooring 2021, Front door 2022, Exterior lighting , Interior light fixtures, Garage storage (shelving + Cabinets), Windows (2nd level and large rear window) 2024, Kitchen 2021, Main level bathroom 2021.
Rooms
- TypeLevelDimensionsFlooring
- BathroomMain4' 7.9" x 4' 9"Other
- Living roomMain12' 11.9" x 16' 2.8"Other
- Bedroom2nd floor10' 4" x 9' 10.8"Other
- Dining roomMain10' 2" x 12' 9.4"Other
- Primary bedroom2nd floor14' 11" x 19' 3.8"Other
- KitchenMain13' 8.9" x 10' 8.6"Other
- Bedroom2nd floor11' 3" x 8' 11.8"Other
- Bathroom2nd floor9' 8.9" x 8' 9.9"Other
- BathroomLower6' 7.1" x 6' 9.1"Other
- Recreation RoomLower13' 10.8" x 18' 9.2"Other
- Laundry roomLower5' 4.1" x 10' 5.9"Other
- Exercise RoomLower7' 8.9" x 7' 3"Other
Listing Agents
Request More Information
Request More Information
Location
1902 Berrywood Crescent, Kingston, Ontario, K7P 3G4 Canada
Around this property
Information about the area within a 5-minute walk of this property.
Request Neighbourhood Information
Learn more about the neighbourhood and amenities around this home
Request NowPayment Calculator
- $
- %$
- %
- Principal and Interest 0
- Property Taxes 0
- Strata / Condo Fees 0

