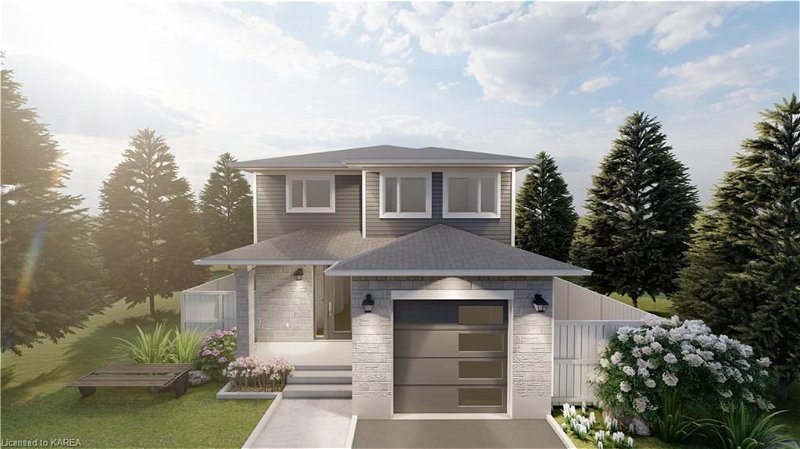Key Facts
- MLS® #: 40588945
- Property ID: SIRC2058966
- Property Type: Residential, Single Family Detached
- Living Space: 1,775 sq.ft.
- Year Built: 2024
- Bedrooms: 3
- Bathrooms: 2
- Parking Spaces: 3
- Listed By:
- RE/MAX Service First Realty Inc, Brokerage
Property Description
Introducing Greene Homes' newest model - The Myrna! This 1775 sqft beauty showcases an inviting open concept design. The kitchen features a center island with an eating bar, seamlessly flowing into the great room and dining area. Enjoy the cathedral ceiling in the great room, perfectly framing the west-facing sun and sunsets. The main floor includes a convenient laundry and a separate 2-piece bath. Upstairs, discover 3 generously sized bedrooms, including a luxurious primary suite with an oversized walk-in closet and a 5-piece bath. The lower level is primed for future development, with a rough-in for a 4-piece bath, a second laundry, and provisions for a separate suite. Explore the possibilities of
Rooms
- TypeLevelDimensionsFlooring
- Dining roomMain10' 5.9" x 10' 9.9"Other
- KitchenMain12' 4" x 12' 11.9"Other
- Primary bedroom2nd floor14' 6" x 16' 4.8"Other
- Great RoomMain11' 10.1" x 15' 5.8"Other
- Bedroom2nd floor9' 8.1" x 10' 5.9"Other
- Bedroom2nd floor9' 8.1" x 10' 5.9"Other
- Bathroom2nd floor0' x 0'Other
- Laundry roomMain0' x 0'Other
Listing Agents
Request More Information
Request More Information
Location
1321 Turnbull Way #Lot E73, Kingston, Ontario, K7P 0T3 Canada
Around this property
Information about the area within a 5-minute walk of this property.
Request Neighbourhood Information
Learn more about the neighbourhood and amenities around this home
Request NowPayment Calculator
- $
- %$
- %
- Principal and Interest 0
- Property Taxes 0
- Strata / Condo Fees 0

