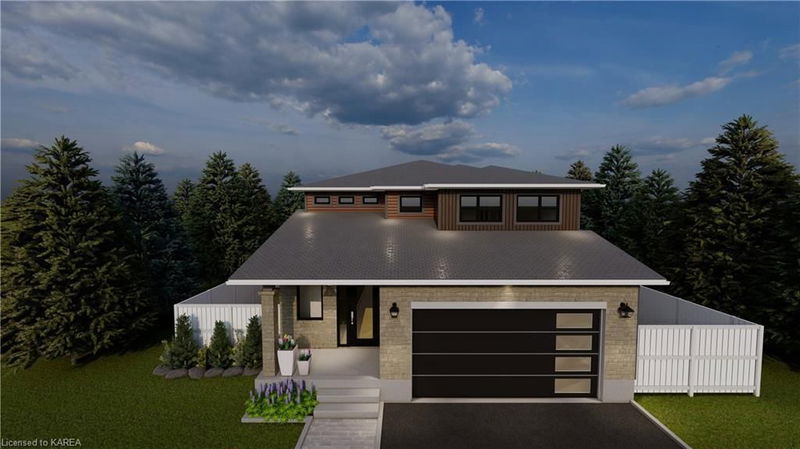Key Facts
- MLS® #: 40608466
- Property ID: SIRC2056582
- Property Type: Residential, Single Family Detached
- Living Space: 2,050 sq.ft.
- Bedrooms: 2
- Bathrooms: 2+1
- Parking Spaces: 4
- Listed By:
- RE/MAX Service First Realty Inc, Brokerage
Property Description
Welcome to 1306 Turnbull Way! Greene Homes is proud to introduce a stunning new model - The "Osprey". A perfect 3 Bedroom, 2.5 bath, with main floor laundry for ultimate comfort and convenience. Enjoy comfortable living with an open layout that seamlessly connects the kitchen, dining area, and great room. Perfect for family gatherings and entertaining friends. Cooking will become a joy with a kitchen that boasts a center island, gleaming quartz countertops, and ample cupboard space. Natural light floods this room, creating a warm and inviting atmosphere. Unwind in your luxurious primary suite, complete with a walk-in closet and a 5 piece bath. The main floor features 9' ceilings and vinyl plank flooring throughout the principal areas, baths, laundry and hallway. Oversized casement windows provide abundant natural light, making every day a bright one. This home is designed with your energy savings in mind. It includes high-efficiency gas heating, central air conditioning, a full HRV system, and many more energy-efficient features, reducing your carbon footprint and energy bills. Enjoy the great outdoors with two nearby parks within walking distance and a scenic walking trail. Nature lovers will thrive in this wonderful neighborhood.
Rooms
- TypeLevelDimensionsFlooring
- KitchenMain14' 11.9" x 10' 7.8"Other
- Great RoomMain18' 11.9" x 12' 4"Other
- Breakfast RoomMain14' 11.9" x 8' 6.3"Other
- Laundry roomMain0' x 0'Other
- BathroomMain0' x 0'Other
- Primary bedroom2nd floor15' 10.9" x 14' 11"Other
- BathroomMain0' x 0'Other
- Bedroom2nd floor12' 7.1" x 12' 2"Other
- Bathroom2nd floor0' x 0'Other
Listing Agents
Request More Information
Request More Information
Location
1306 Turnbull Way #Lot #E21, Kingston, Ontario, K7P 0T3 Canada
Around this property
Information about the area within a 5-minute walk of this property.
Request Neighbourhood Information
Learn more about the neighbourhood and amenities around this home
Request NowPayment Calculator
- $
- %$
- %
- Principal and Interest 0
- Property Taxes 0
- Strata / Condo Fees 0

