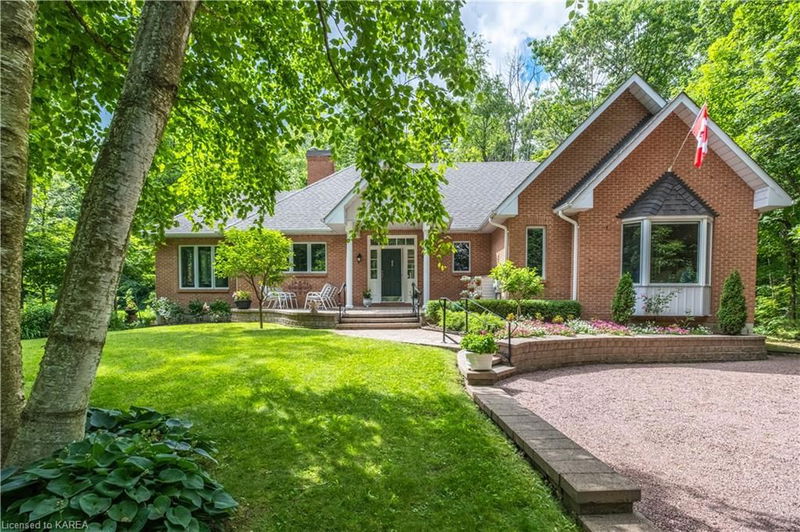Key Facts
- MLS® #: 40613491
- Property ID: SIRC2056423
- Property Type: Residential, Single Family Detached
- Living Space: 4,184.25 sq.ft.
- Bedrooms: 3
- Bathrooms: 2
- Parking Spaces: 6
- Listed By:
- Royal LePage ProAlliance Realty, Brokerage
Property Description
Architecturally pleasing all brick bungalow full of character & charm in Kingston’s executive Milton Subdivision, boasting 3 bedrooms & 2 full baths on a private treed lot. The main level features gleaming hardwood floors throughout & strategically placed windows bathing the interior with an abundance of natural light. The fully equipped open concept kitchen is host to tasteful cabinetry & refined ceramic backsplash & counter tops, connected to the adjacent family room possessing a natural gas fireplace with matching tiles, built-in shelving, & exterior access to the newer spacious deck overlooking the meticulously manicured grounds. An elegant separate formal dining room followed by the large living room with yet another gas fireplace & oversized bay window with wonderful views of the surrounding greenery. Finishing off the main floor is the primary bedroom offering a his & hers’ closet combination & 3pc ensuite bath, 2 more generously sized bedrooms & a beautifully tiled 4pc bath main bath with soaker tub. The partially finished walk-up basement is a blank canvas awaiting your finishing touches possessing just over 2000 approximate sq ft of possible bonus living space left only to your imagination to develop & the undeniably desirable neighborhood parallel to the St. Lawrence River with its own private look out park is the cherry on the sundae that seals this deal. With Downtown Kingston & East-End amenities just a short drive away, this perfect package is ready to be yours.
Rooms
- TypeLevelDimensionsFlooring
- BedroomMain13' 5.8" x 10' 4.8"Other
- BedroomMain10' 7.8" x 11' 1.8"Other
- Dining roomMain14' 11" x 12' 4"Other
- Family roomMain12' 9.4" x 15' 10.9"Other
- KitchenMain13' 10.9" x 19' 11.3"Other
- FoyerMain7' 10.8" x 8' 6.3"Other
- Living roomMain20' 4" x 14' 11.1"Other
- Primary bedroomMain13' 8.1" x 17' 7.8"Other
- BasementBasement62' 8.8" x 42' 1.9"Other
- Cellar / Cold roomBasement8' 3.9" x 5' 4.9"Other
- StorageBasement7' 6.9" x 4' 9"Other
Listing Agents
Request More Information
Request More Information
Location
35 Riverside Drive, Kingston, Ontario, K7L 4V1 Canada
Around this property
Information about the area within a 5-minute walk of this property.
Request Neighbourhood Information
Learn more about the neighbourhood and amenities around this home
Request NowPayment Calculator
- $
- %$
- %
- Principal and Interest 0
- Property Taxes 0
- Strata / Condo Fees 0

