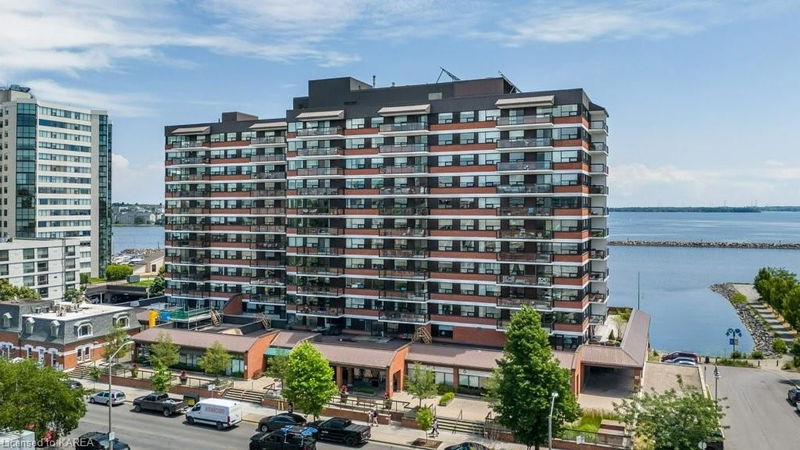Key Facts
- MLS® #: 40617833
- Property ID: SIRC2056032
- Property Type: Residential, Condo
- Living Space: 1,380 sq.ft.
- Bedrooms: 3
- Bathrooms: 2
- Parking Spaces: 1
- Listed By:
- Gordon's Downsizing & Estate Services Ltd, Brokerage
Property Description
Welcome to Suite #408, an essence of sophisticated downtown living at the prestigious Landmark building! Approximately 1,380 square feet, this spacious condo apartment features 2 bedrooms plus a den, and 2 bathrooms, ideally placed in the heart of historic Kingston.
This move-in-ready modern corner unit offers a spacious living room with abundant natural light and a captivating view of the city and St George’s cathedral. Westward-looking balcony allows you to enjoy stunning sunsets.
An elegant French door leads into a cozy den with a quiet second balcony offering partial water views.
The entire unit has an airy, stylish feel with dark hardwood floors and a complementing paint scheme.
A streamlined galley kitchen is equipped with elegant quartz countertops and stainless-steel appliances, leading into a cozy, sun-lit breakfast area.
A spacious primary bedroom comes with his and her closets, and a private 3- piece ensuite bathroom. The second bedroom shares access to the main 4-piece bathroom. Both bathrooms are modern and freshly updated.
Additional amenities include an ensuite laundry room and an assigned storage unit in the basement allowing for ample storage room. A parking spot and a modern bike shed allow for a variety of transport options.
Conveniently located steps away from parks, shopping, dining, entertainment, hospitals, Queen’s University, public transit, and the charming historic waterfront, this contemporary condo offers an active, social, worry-free downtown lifestyle.
Status certificate is available.
Condo fees are $1,235.00 per month and include: Building insurance, building maintenance, central air conditioning, common elements, ground maintenance/landscaping, hydro, parking, private garbage removal, roof, snow removal, utilities, water, windows.
Rooms
- TypeLevelDimensionsFlooring
- Living roomMain11' 10.9" x 19' 11.3"Other
- KitchenMain8' 5.1" x 8' 2.8"Other
- Dining roomMain6' 11.8" x 20' 8.8"Other
- BedroomMain10' 4.8" x 15' 1.8"Other
- Primary bedroomMain15' 3.8" x 10' 11.1"Other
- Breakfast RoomMain7' 10.3" x 6' 11.8"Other
- BedroomMain15' 3.8" x 11' 1.8"Other
- BathroomMain6' 9.1" x 7' 4.1"Other
- Laundry roomMain7' 4.1" x 6' 9.1"Other
Listing Agents
Request More Information
Request More Information
Location
165 Ontario Street #408, Kingston, Ontario, K7L 2Y6 Canada
Around this property
Information about the area within a 5-minute walk of this property.
Request Neighbourhood Information
Learn more about the neighbourhood and amenities around this home
Request NowPayment Calculator
- $
- %$
- %
- Principal and Interest 0
- Property Taxes 0
- Strata / Condo Fees 0

