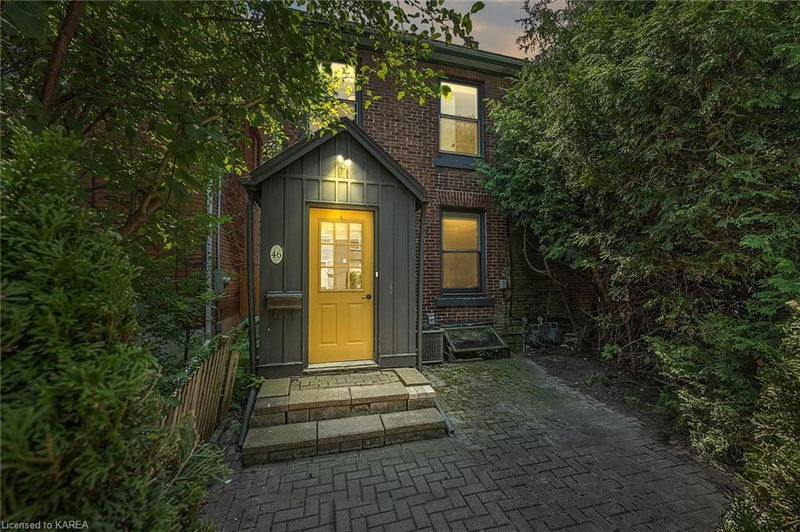Key Facts
- MLS® #: 40627659
- Property ID: SIRC2053626
- Property Type: Residential, Single Family Detached
- Living Space: 1,134 sq.ft.
- Lot Size: 1,571.71 sq.ft.
- Bedrooms: 2
- Bathrooms: 1+1
- Parking Spaces: 2
- Listed By:
- Royal LePage ProAlliance Realty, Brokerage
Property Description
Charm, character and convenience perfectly describe this all-brick, updated two-bedroom, two-bath home in downtown Kingston. Enjoy hardwood and tile floors featured throughout. The main floor boasts high ceilings, a spacious living room, separate dining
room and a powder room with exposed brick. The custom eat-in kitchen has beautiful white cabinetry, granite countertops and is fully-equipped with stainless-steel appliances. The washer and dryer have also been cleverly incorporated into this space. The back door allows access to the deck and two parking spaces covered by a large pergola. Upstairs, you will find two bedrooms, a walk-in closet and a renovated four-piece bathroom. The basement is dry, the walls have been spray-foamed and there’s lots of storage space. Located near top-rated restaurants, nightlife, shopping, recreation, historical sites, and a short walk to Queen’s University and hospitals. Why pay for condo fees when you can have your own home in the centre of it all. Don’t wait!
Rooms
- TypeLevelDimensionsFlooring
- Breakfast RoomMain6' 7.1" x 13' 8.1"Other
- Living roomMain10' 2" x 12' 9.4"Other
- BathroomMain2' 11" x 8' 7.1"Other
- Dining roomMain7' 10.8" x 12' 11.1"Other
- KitchenMain12' 4.8" x 10' 7.8"Other
- Primary bedroom2nd floor8' 7.1" x 10' 9.1"Other
- FoyerMain13' 5.8" x 6' 7.9"Other
- Other2nd floor4' 11.8" x 8' 7.1"Other
- Bedroom2nd floor8' 6.3" x 11' 10.1"Other
- Bathroom2nd floor8' 6.3" x 8' 5.9"Other
Listing Agents
Request More Information
Request More Information
Location
46 Ordnance Street, Kingston, Ontario, K7K 1G4 Canada
Around this property
Information about the area within a 5-minute walk of this property.
Request Neighbourhood Information
Learn more about the neighbourhood and amenities around this home
Request NowPayment Calculator
- $
- %$
- %
- Principal and Interest 0
- Property Taxes 0
- Strata / Condo Fees 0

