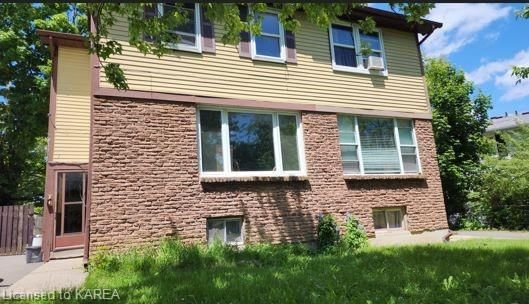Key Facts
- MLS® #: 40629929
- Property ID: SIRC2052995
- Property Type: Residential, Single Family Detached
- Living Space: 1,168 sq.ft.
- Bedrooms: 3+1
- Bathrooms: 2
- Parking Spaces: 3
- Listed By:
- Royal LePage ProAlliance Realty, Brokerage
Property Description
Attention investors!!! Welcome to the perfect income property just feet away from St. Lawrence College and a municipal bus hub. This semi-detached home located central to Kingston’s amenities and just down the road from Lake Ontario Park, offers a bright and spacious main floor living room and eat-in kitchen with direct access to your fully fenced backyard. Upstairs you will find 3 generously sized bedrooms and a 4-piece bathroom. On the lower level you will find an in-law suite with its own kitchen and 3 piece bathroom and a large living space to accommodate a bedroom and living area set up. You will also find the shared laundry on the lower level in a separate space so as to not be in the way of the lower level living quarters. Don’t miss out on a great opportunity to get into the investment real estate world at a reasonable price.
Rooms
- TypeLevelDimensionsFlooring
- Living roomMain18' 1.4" x 15' 8.1"Other
- Dining roomMain10' 7.9" x 9' 10.8"Other
- KitchenMain8' 7.9" x 9' 8.9"Other
- Primary bedroom2nd floor11' 10.1" x 13' 3.8"Other
- Bedroom2nd floor11' 1.8" x 9' 10.1"Other
- Bedroom2nd floor7' 8.9" x 11' 1.8"Other
- BedroomBasement14' 9.9" x 10' 11.8"Other
- Laundry roomBasement13' 5" x 10' 11.1"Other
- KitchenBasement5' 6.9" x 7' 6.1"Other
Listing Agents
Request More Information
Request More Information
Location
10 Calderwood Drive, Kingston, Ontario, K7M 6K7 Canada
Around this property
Information about the area within a 5-minute walk of this property.
Request Neighbourhood Information
Learn more about the neighbourhood and amenities around this home
Request NowPayment Calculator
- $
- %$
- %
- Principal and Interest 0
- Property Taxes 0
- Strata / Condo Fees 0

