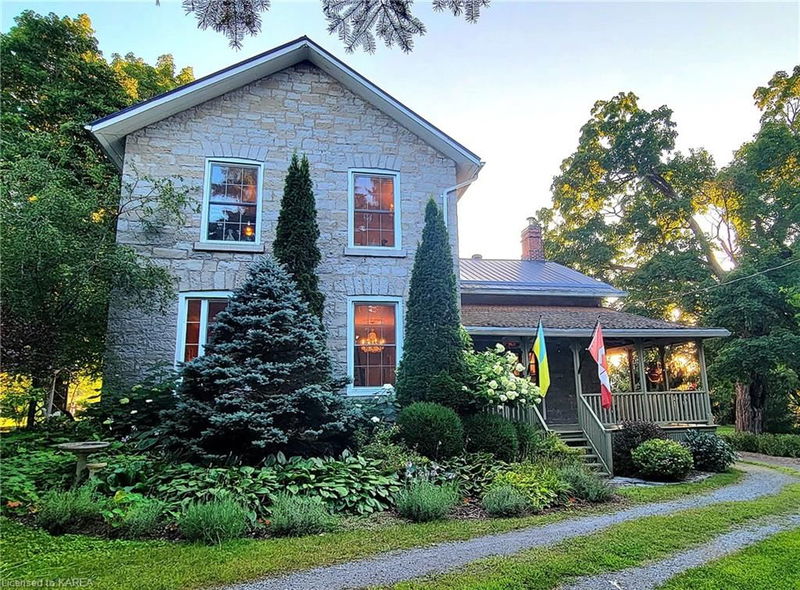Key Facts
- MLS® #: 40631093
- Property ID: SIRC2052534
- Property Type: Residential, Single Family Detached
- Living Space: 3,100 sq.ft.
- Year Built: 1850
- Bedrooms: 5
- Bathrooms: 2
- Parking Spaces: 8
- Listed By:
- Sutton Group-Masters Realty Inc Brokerage
Property Description
This stunning 1850's home and surrounding acreage blend historical elegance and charm with the luxury and efficiency of contemporary living. The generously-appointed main floor welcomes you with 10 foot ceilings, 9 inch baseboards, 19 inch window sills, exposed limestone walls and wide-plank floors. The gourmet kitchen features a list of upgrades including a large island, breakfast bar and built-in appliances. A luxury spa bathroom and 5 bedrooms (primary bedroom with walk-in closet) complete the upstairs. The main heating/cooling is a highly efficient geothermal system. This property is a nature lover’s paradise. Situated on a picturesque 20+ acres, it has frontage on Collins Creek and panoramic views of conservation land. The outdoor spaces include walking trails, a wrap-around porch, covered dining and barbeque areas, a hot tub, 9’ x 13’ greenhouse and garden beds. A 19’ x 24’ outbuilding with a separate Heatmor in-floor heating is an ideal space for a guest house, a home business or a workshop. Taxes are kept low with enrollment in a transferable forest management program. A host of restaurants, athletic facilities and shops are just minutes away in Kingston’s ‘Uptown’. Experience the charm and tranquility of rural living with the city at your doorstep!
Rooms
- TypeLevelDimensionsFlooring
- Family roomMain15' 7" x 19' 10.1"Other
- Dining roomMain13' 10.8" x 15' 5"Other
- Living roomMain13' 10.8" x 15' 5.8"Other
- KitchenMain14' 11.1" x 15' 5"Other
- Bedroom2nd floor15' 5" x 11' 3.8"Other
- Primary bedroom2nd floor13' 10.8" x 15' 5"Other
- Bedroom2nd floor15' 1.8" x 23' 7.8"Other
- Bedroom2nd floor15' 5" x 10' 11.1"Other
- Laundry roomMain8' 7.9" x 7' 3"Other
- Bedroom2nd floor10' 7.1" x 15' 5.8"Other
- Bathroom2nd floor9' 10.5" x 10' 11.1"Other
- BathroomMain5' 10.8" x 6' 8.3"Other
Listing Agents
Request More Information
Request More Information
Location
1775 Highway 38 Highway, Kingston, Ontario, K7P 2Y7 Canada
Around this property
Information about the area within a 5-minute walk of this property.
Request Neighbourhood Information
Learn more about the neighbourhood and amenities around this home
Request NowPayment Calculator
- $
- %$
- %
- Principal and Interest 0
- Property Taxes 0
- Strata / Condo Fees 0

