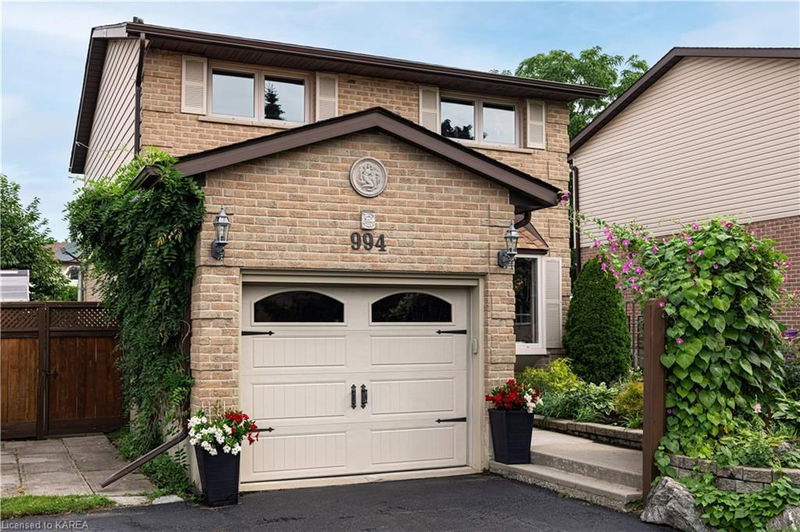Key Facts
- MLS® #: 40632034
- Property ID: SIRC2052143
- Property Type: Residential, Single Family Detached
- Living Space: 1,963.23 sq.ft.
- Lot Size: 5,704.87 sq.ft.
- Year Built: 1983
- Bedrooms: 3
- Bathrooms: 2+1
- Parking Spaces: 5
- Listed By:
- RE/MAX Service First Realty Inc, Brokerage
Property Description
Welcome to 994 Westminster in one of Kingston’s premier neighbourhoods in the West end. With many popular schools (Lancaster, Mother Theresa, Holy Cross, Bayridge High) within walking distance and easy access around the corner to Banks, Groceries, Pharmacy, Parks, walking Paths and a host of other amenities. The owners having been here over 30 years have ensured that this home was been well-maintained, improved on, renovated and updated as the years rolled by. Such improvements include newer roof, newer laminate floors throughout, partially renovated kitchen, a party-size pool, deck and gazebo where many summers have been enjoyed by all generations. The gardens have been meticulously maintained and have a huge variety of perennials, magazine worthy. This property comes with all pool equipment, including 2 sheds, hot water exterior shower, solar hooks ups, a dog run, a very lush pond with plants, exterior mood lighting and so much more. A double paved driveway with space for trailers and multiple vehicles is a definite plus and a cul-de-sac location safe for children to play. This home also has an Energuide rating of 80, which is very high as windows, added insulation, on demand HWT, solar hookups, pellet stove and as well, other amenities have been added to the home to make it comfortable year-round. The basement floor has been insulated as well as spray foam added before the basement renovation was completed. This is a fabulous home where you can comfortably know that it has been looked after completely. The bedrooms are of a large size as well, a finished basement with 3 pc. Bath and a 2 pc on the main level. Have a look today!
Rooms
- TypeLevelDimensionsFlooring
- Dining roomMain10' 11.1" x 8' 2"Other
- Living roomMain10' 11.1" x 14' 4"Other
- Kitchen With Eating AreaMain18' 2.1" x 7' 10.8"Other
- BathroomMain3' 10" x 6' 7.1"Other
- Primary bedroom2nd floor11' 3" x 16' 4"Other
- Bedroom2nd floor14' 11.9" x 10' 4"Other
- BathroomBasement8' 9.1" x 5' 10.8"Other
- Recreation RoomBasement12' 8.8" x 21' 9.8"Other
- Bedroom2nd floor11' 6.9" x 10' 8.6"Other
- Laundry roomBasement7' 3" x 11' 1.8"Other
- Bathroom2nd floor8' 11" x 10' 4"Other
- UtilityBasement10' 4" x 10' 4"Other
Listing Agents
Request More Information
Request More Information
Location
994 Westminster Place, Kingston, Ontario, K7P 1R1 Canada
Around this property
Information about the area within a 5-minute walk of this property.
Request Neighbourhood Information
Learn more about the neighbourhood and amenities around this home
Request NowPayment Calculator
- $
- %$
- %
- Principal and Interest 0
- Property Taxes 0
- Strata / Condo Fees 0

