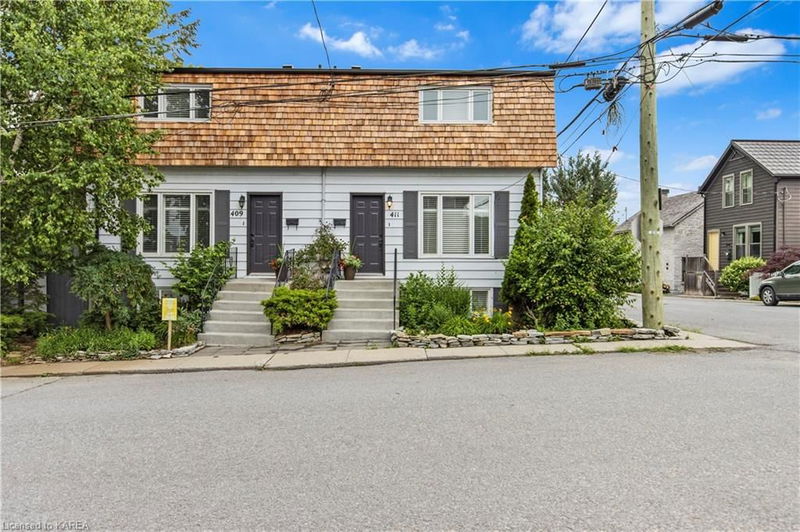Key Facts
- MLS® #: 40636292
- Property ID: SIRC2050802
- Property Type: Residential, Single Family Detached
- Living Space: 1,504.39 sq.ft.
- Bedrooms: 2+1
- Bathrooms: 2
- Parking Spaces: 1
- Listed By:
- Royal LePage ProAlliance Realty, Brokerage
Property Description
411 Regent St is the mirror image of its attached neighbor at #409 and is equally charming, updated and modern! A two story semi detached home with a beautiful move-in ready aesthetic. The bright living room leads into the eat-in kitchen with access to the private, fenced courtyard. There are two bedrooms and a full bath on the second floor and the lower level is finished with a third bedroom, 2nd full bath, cozy family room and a laundry room/storage area, providing more space than imagined- and easy to envision as an in-law suite or teen retreat! The cedar shingled roof is brand new and the home is carpet free throughout & freshly painted. There is really nothing to do at all but enjoy the peace and charm of Barriefield Village.
Rooms
- TypeLevelDimensionsFlooring
- Living roomMain13' 10.1" x 18' 4.8"Other
- Primary bedroom2nd floor11' 1.8" x 12' 6"Other
- KitchenMain11' 10.7" x 14' 9.1"Other
- Recreation RoomBasement10' 2" x 12' 11.1"Other
- Bedroom2nd floor11' 1.8" x 11' 6.1"Other
- Laundry roomBasement7' 1.8" x 10' 5.9"Other
- BedroomBasement9' 10.8" x 10' 5.9"Other
Listing Agents
Request More Information
Request More Information
Location
411 Regent Street, Kingston, Ontario, K7K 5P8 Canada
Around this property
Information about the area within a 5-minute walk of this property.
Request Neighbourhood Information
Learn more about the neighbourhood and amenities around this home
Request NowPayment Calculator
- $
- %$
- %
- Principal and Interest 0
- Property Taxes 0
- Strata / Condo Fees 0

