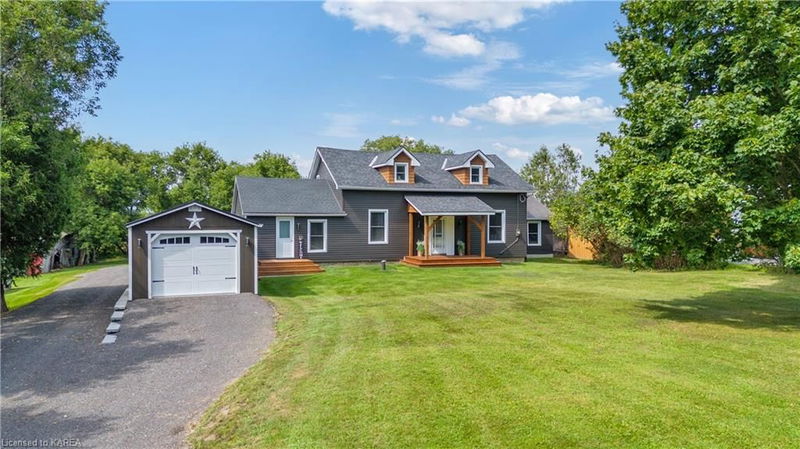Key Facts
- MLS® #: 40637106
- Property ID: SIRC2050241
- Property Type: Residential, Single Family Detached
- Living Space: 2,769.96 sq.ft.
- Lot Size: 1.90 ac
- Year Built: 1870
- Bedrooms: 3
- Bathrooms: 2+1
- Parking Spaces: 12
- Listed By:
- RE/MAX Finest Realty Inc., Brokerage
Property Description
Picture stepping out of your home onto your brand new back deck overlooking your private 2-acre escape . Your dream home is located just minutes north of Kingston. This remodelled century home masterfully marries historic charm with contemporary living. Boasting a complete kitchen transformation showcasing, refurbished original tin ceiling, custom cabinetry, state-of-the-art appliances, creating an ideal space for culinary pursuits and hosting. With three generously sized bedrooms, two and a half bathrooms, each meticulously redesigned. The character of the home is further enhanced with impeccably refinished original pine floors, while the brand-new stairs introduce an element of refined elegance. Every aspect of this home has been thoughtfully upgraded, including the installation of new windows that flood the interiors with natural light. The view to your private retreat and large backyard deck makes summer living space that much better. The expansive grounds, with their breathtaking vistas, present endless possibilities for outdoor leisure and entertainment. A detached custom garage offers not only ample storage for two cars, but also additional space for creative or practical endeavours. Newly installed Mechanical (include and energy heat pump), electrical and exterior upgrades ensure a seamless, efficient living. Please reach out today to book your private showing.
Rooms
- TypeLevelDimensionsFlooring
- BathroomMain10' 5.9" x 11' 8.9"Other
- Dining roomMain15' 3" x 9' 8.9"Other
- Kitchen With Eating AreaMain15' 3" x 13' 3"Other
- Primary bedroomMain15' 5.8" x 14' 9.9"Other
- Living roomMain15' 3.8" x 19' 11.3"Other
- BathroomMain6' 11" x 3' 6.1"Other
- Mud RoomMain11' 10.1" x 7' 6.9"Other
- Bedroom2nd floor19' 5" x 13' 1.8"Other
- StorageMain14' 6.8" x 21' 10.9"Other
- Bathroom2nd floor11' 6.1" x 9' 3.8"Other
- Bedroom2nd floor15' 3" x 13' 10.9"Other
Listing Agents
Request More Information
Request More Information
Location
3699 38 Highway, Kingston, Ontario, K0H 1V0 Canada
Around this property
Information about the area within a 5-minute walk of this property.
Request Neighbourhood Information
Learn more about the neighbourhood and amenities around this home
Request NowPayment Calculator
- $
- %$
- %
- Principal and Interest 0
- Property Taxes 0
- Strata / Condo Fees 0

