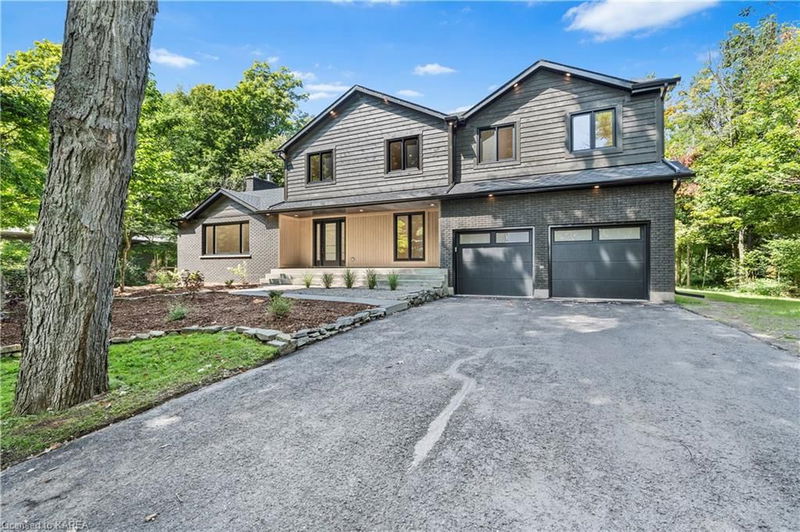Key Facts
- MLS® #: 40637716
- Property ID: SIRC2050214
- Property Type: Residential, Single Family Detached
- Living Space: 3,585.51 sq.ft.
- Year Built: 1975
- Bedrooms: 4
- Bathrooms: 3+1
- Parking Spaces: 8
- Listed By:
- Royal LePage ProAlliance Realty, Brokerage
Property Description
17 Riverside Drive presents an exceptional opportunity to own a newly updated executive home in Kingston’s prestigious Milton Subdivision. This fully renovated 4-bedroom, 3.5-bathroom residence set on a private wooded lot, features a double garage and is designed for modern living. The grand main level showcases new engineered hardwood floors, soaring ceilings, and an abundance of natural light. Its open layout seamlessly connects indoor and outdoor spaces and finds a main floor home office, a stunning kitchen with a butler's pantry, quartz counter tops, elegant cabinetry with glass accents and ceramic back splash. The family and dining areas, anchored by the striking gas fireplace, open onto the deck and a stunning custom screened-in porch. The upper level includes three secondary bedrooms, a laundry room, and a spacious main bathroom. The fourth bedroom, A newly added master-suite above the garage features a stunning ensuite bathroom, a walk-in closet with optional custom cabinetry, and breathtaking views of the St. Lawrence River. The lower level, also updated, includes a full bathroom, a rec room, and an additional guest bedroom, with access available from the garage. The property offers deeded access to the St. Lawrence River, providing unparalleled natural beauty. With an all new septic system, plumbing, and electrical systems, this home ensures a worry-free experience for its new owners. Everything is done. Conveniently located just 10 minutes from downtown Kingston and offering easy access to shopping, schools and the 401, this is a beauty that should not be missed.
Rooms
- TypeLevelDimensionsFlooring
- KitchenMain12' 11.9" x 16' 6"Other
- Home officeMain8' 9.9" x 10' 11.8"Other
- Living roomMain23' 9.8" x 25' 3.1"Other
- Primary bedroom2nd floor17' 5.8" x 19' 9"Other
- Bedroom2nd floor12' 8.8" x 14' 6"Other
- Bedroom2nd floor11' 10.9" x 14' 11"Other
- Recreation RoomBasement12' 7.9" x 18' 9.1"Other
- Laundry room2nd floor4' 11" x 6' 9.8"Other
- UtilityBasement25' 7.8" x 28' 10"Other
- Bedroom2nd floor11' 10.7" x 14' 11"Other
- DenBasement11' 8.1" x 11' 8.1"Other
Listing Agents
Request More Information
Request More Information
Location
17 Riverside Drive, Kingston, Ontario, K7L 4V1 Canada
Around this property
Information about the area within a 5-minute walk of this property.
Request Neighbourhood Information
Learn more about the neighbourhood and amenities around this home
Request NowPayment Calculator
- $
- %$
- %
- Principal and Interest 0
- Property Taxes 0
- Strata / Condo Fees 0

