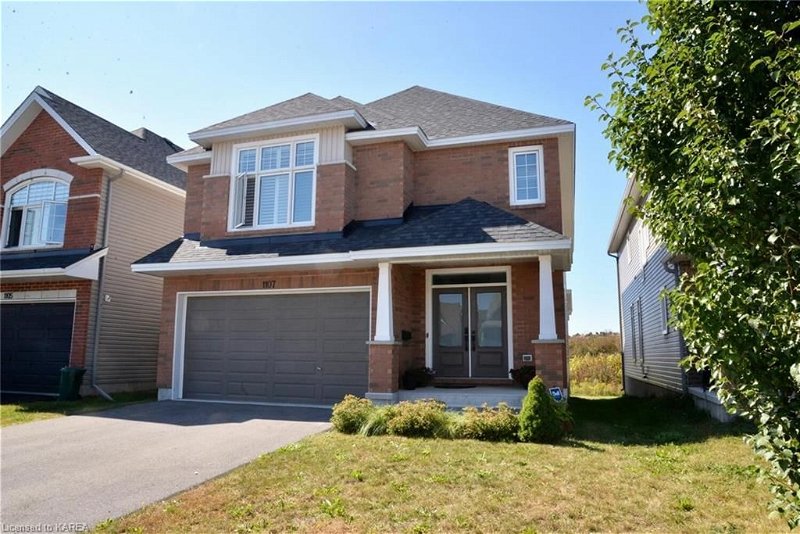Key Facts
- MLS® #: 40614516
- Property ID: SIRC1960512
- Property Type: Residential, House
- Living Space: 3,360 sq.ft.
- Year Built: 2016
- Bedrooms: 4
- Bathrooms: 4+1
- Parking Spaces: 2
- Listed By:
- Re/Max Hallmark First Group Realty Ltd. Brokerage
Property Description
Step into this gorgeous, two-story home, located in the desirable Woodhaven community. With over 2600 sq
ft on the two upper levels, this spacious home offers 4 large bedrooms, 4.5 bathrooms, central air, cvac, HRV,
alarm system, 9 ft ceilings and California shutters throughout. After entering the large foyer, you will enjoy a
seamless, open-concept space, with enlarged living room and gas fireplace. Beautiful hardwood and ceramic
floors throughout the main floor. The modern, bright kitchen contains stainless steel appliances, recessed
lighting, walk-in pantry and gorgeous granite and quartz countertops, where family can sit around a large
breakfast bar. The adjoining, contemporary dining room is a wonderful gathering place for family and friends.
As you enter the home from the double-car garage, you will step into the mud room, where there are two
closets, one a walk-in, providing an abundance of storage. On the upper level, the spacious primary bedroom
is your oasis, offering a large walk-in closet and ensuite with quartz counter top, double sinks, soaker tub and
separate shower. Three additional, large bedrooms and two adjoining full bathrooms, along with laundry
room and linen closet completes the second floor. A fabulous, professionally finished lower level, with
gorgeous custom bar, fireplace, recessed lighting and engineered hardwood flooring is yours to enjoy for
entertaining or for a quiet night at home with the family. A fourth finished bathroom and additional storage
compliments the space. Close to shopping, schools and parks, this beautiful home is a must-see. Just
completed May 2024 is a professionally installed 6 foot pressure treated privacy fence with side gate...
Rooms
- TypeLevelDimensionsFlooring
- Bedroom2nd floor11' 10.7" x 16' 4.8"Other
- KitchenMain16' 1.2" x 16' 1.2"Other
- Primary bedroom2nd floor19' 11.3" x 18' 1.4"Other
- Bedroom2nd floor15' 7" x 12' 6"Other
- Living roomMain28' 8" x 12' 6"Other
- FoyerMain8' 2.8" x 11' 10.7"Other
- Dining roomMain12' 2" x 15' 8.9"Other
- Bedroom2nd floor12' 2" x 11' 6.9"Other
- Laundry room2nd floor6' 5.1" x 7' 10"Other
- Recreation RoomLower23' 7" x 17' 7"Other
- OtherLower10' 4" x 18' 4.8"Other
- Exercise RoomLower12' 9.4" x 14' 2"Other
- Bathroom2nd floor12' 2" x 4' 9.8"Other
- Bathroom2nd floor5' 10.2" x 10' 2.8"Other
- BathroomLower4' 9.8" x 10' 4"Other
Listing Agents
Request More Information
Request More Information
Location
1107 Woodhaven Drive, Kingston, Ontario, K7P 0R7 Canada
Around this property
Information about the area within a 5-minute walk of this property.
Request Neighbourhood Information
Learn more about the neighbourhood and amenities around this home
Request NowPayment Calculator
- $
- %$
- %
- Principal and Interest 0
- Property Taxes 0
- Strata / Condo Fees 0
Apply for Mortgage Pre-Approval in 10 Minutes
Get Qualified in Minutes - Apply for your mortgage in minutes through our online application. Powered by Pinch. The process is simple, fast and secure.
Apply Now
