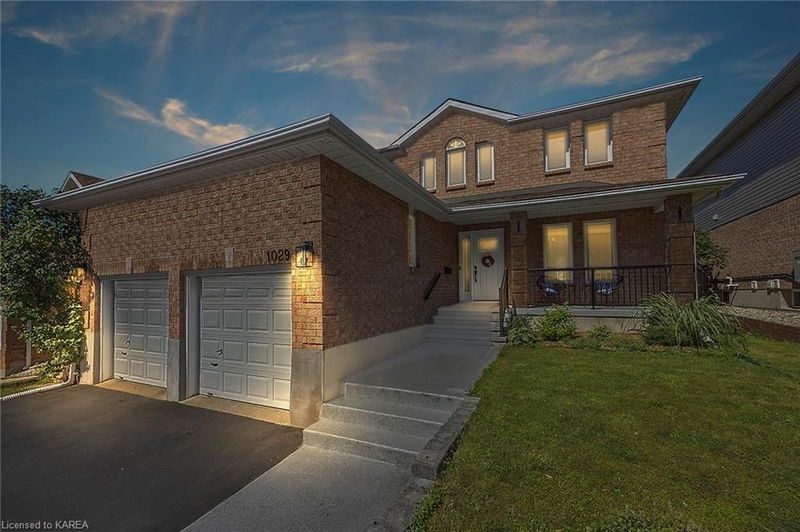Key Facts
- MLS® #: 40614612
- Property ID: SIRC1959194
- Property Type: Residential, House
- Living Space: 3,001 sq.ft.
- Year Built: 1996
- Bedrooms: 4
- Bathrooms: 2+2
- Parking Spaces: 6
- Listed By:
- Re/Max Hallmark First Group Realty Ltd. Brokerage
Property Description
Incredible and like new describes this gorgeous 4 bed 4 bath 2-story home backing on to a park. There is nothing to do here but move in and enjoy. From the new driveway, front walk, railing and front door no detail was missed while renovating this beautiful home inside and out. Bright and spacious you are greeted by a 2-story grand entranceway outfitted with powder room, main floor laundry and inside access to the garage with loft storage. You will fall in love with the redesigned kitchen with custom cabinetry, quartz countertops and large island. The family room off of the kitchen features custom built in shelving and a cozy gas fireplace all overlooking the back yard oasis. There are designer touches throughout this home including custom mouldings. Since you may not want to change a thing about this fabulous home, the seller is willing to negotiate most main floor furnishings and accessories. Some of the many updates include, R60 insulation, new Progressive kitchen and all new appliances, luxury vinyl-plank flooring, furnace and cold climate heat pump, privacy fence, most lighting, 6 windows and front door, garage door openers, updated powder room and laundry room and more! Spacious bedrooms including large primary with custom designed walk-in closet offering the perfect space for the even the most expansive wardrobes. Whether you love to swim or just float in the sun you will enjoy the heated inground pool. Exterior outfitted with Celebright permanent holiday lighting with endless customization options to make your property truly stand apart year round. A rare find located in popular Westwoods subdivision next to Woodbine Park with splash pad, sports fields and within walking distance to sought after schools. The perfect home in a perfect location is waiting for you.
Rooms
- TypeLevelDimensionsFlooring
- Living roomMain15' 1.8" x 10' 5.9"Other
- KitchenMain9' 10.8" x 21' 5"Other
- Laundry roomMain5' 6.9" x 8' 11.8"Other
- Bedroom2nd floor11' 10.7" x 11' 1.8"Other
- Family roomMain10' 2.8" x 12' 9.9"Other
- Primary bedroom2nd floor12' 2" x 12' 4.8"Other
- Bedroom2nd floor9' 10.1" x 10' 2"Other
- Bedroom2nd floor8' 9.9" x 9' 10.8"Other
- Family roomBasement11' 6.9" x 17' 5"Other
- UtilityBasement7' 4.1" x 10' 8.6"Other
- DenBasement9' 6.9" x 13' 8.1"Other
- PlayroomBasement13' 10.1" x 20' 6.8"Other
Listing Agents
Request More Information
Request More Information
Location
1029 Katharine Crescent, Kingston, Ontario, K7P 2T8 Canada
Around this property
Information about the area within a 5-minute walk of this property.
Request Neighbourhood Information
Learn more about the neighbourhood and amenities around this home
Request NowPayment Calculator
- $
- %$
- %
- Principal and Interest 0
- Property Taxes 0
- Strata / Condo Fees 0
Apply for Mortgage Pre-Approval in 10 Minutes
Get Qualified in Minutes - Apply for your mortgage in minutes through our online application. Powered by Pinch. The process is simple, fast and secure.
Apply Now
