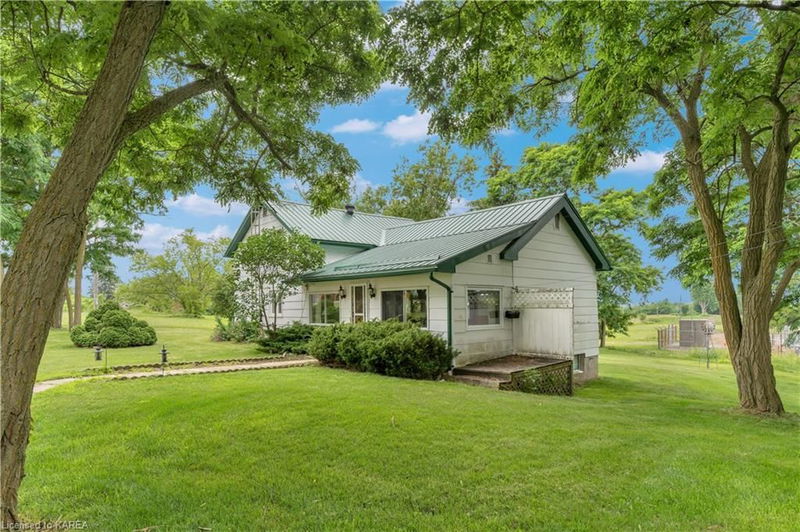Key Facts
- MLS® #: 40608759
- Property ID: SIRC1955400
- Property Type: Residential, Single Family Detached
- Living Space: 1,644 sq.ft.
- Lot Size: 44,057 sq.ft.
- Year Built: 1900
- Bedrooms: 2+1
- Bathrooms: 1
- Parking Spaces: 6
- Listed By:
- RE/MAX Service First Realty Inc, Brokerage
Property Description
Welcome to 1996 McFarlane Road. A charming century farmhouse well positioned at the corner of Highway 15 and McFarlane Road. On an acre lot, and set back from neighbours to allow some privacy, this property is a short 20 minutes from downtown Kingston. This home of a bygone era has 3 cozy bedrooms, 1 full bathroom, full basement, partially finished and a large open living room and eat-in kitchen. The large eat-in kitchen, complete with a sunroom, provides a bright and airy space ideal for gatherings and meals. The bonus of the property is in its other pieces. A detached 2 car garage heated, insulated, and wired. As well as a shop addition at the rear. Ideal for a home-based business or entrepreneur that wanted to have their business all in one place. As well there is a large barn on the property ideal for additional storage, offering endless potential for any owner. The property is essentially an estate sale and is being offered at this great price with the updates that might be needed in mind. If you have a vision and skills or know good contractor friends, this is the place to build some significant equity. Backing onto the Trans Canada Pipeline property your privacy is secured. With ample space for outdoor activities and the serenity of rural living with the convenience of quick trips to Kingston, this property offers the best of both worlds. (Property and appliances being offered in as-is, where-is status.)
Rooms
- TypeLevelDimensionsFlooring
- FoyerMain21' 3.9" x 7' 6.1"Other
- BathroomMain6' 9.8" x 7' 6.9"Other
- KitchenMain13' 8.1" x 15' 1.8"Other
- Living roomMain17' 3.8" x 13' 1.8"Other
- Bedroom2nd floor13' 8.1" x 9' 10.1"Other
- Primary bedroomMain13' 8.1" x 9' 10.1"Other
- Loft2nd floor13' 5" x 13' 5"Other
- Laundry roomBasement15' 11" x 8' 2"Other
- Recreation RoomBasement24' 4.1" x 14' 2.8"Other
- BedroomBasement10' 2" x 14' 2.8"Other
- StorageBasement15' 11" x 7' 4.9"Other
- OtherMain26' 6.1" x 26' 8"Other
- StorageBasement5' 10" x 7' 4.9"Other
- StorageMain12' 9.4" x 26' 8"Other
- UtilityBasement8' 2.8" x 7' 10.8"Other
- Solarium/SunroomMain12' 2" x 12' 4.8"Other
- OtherMain45' 2.9" x 35' 8.6"Other
- StorageMain26' 6.8" x 18' 11.9"Other
Listing Agents
Request More Information
Request More Information
Location
1996 Mcfarlane Road, Kingston, Ontario, K7L 4V3 Canada
Around this property
Information about the area within a 5-minute walk of this property.
Request Neighbourhood Information
Learn more about the neighbourhood and amenities around this home
Request NowPayment Calculator
- $
- %$
- %
- Principal and Interest 0
- Property Taxes 0
- Strata / Condo Fees 0

