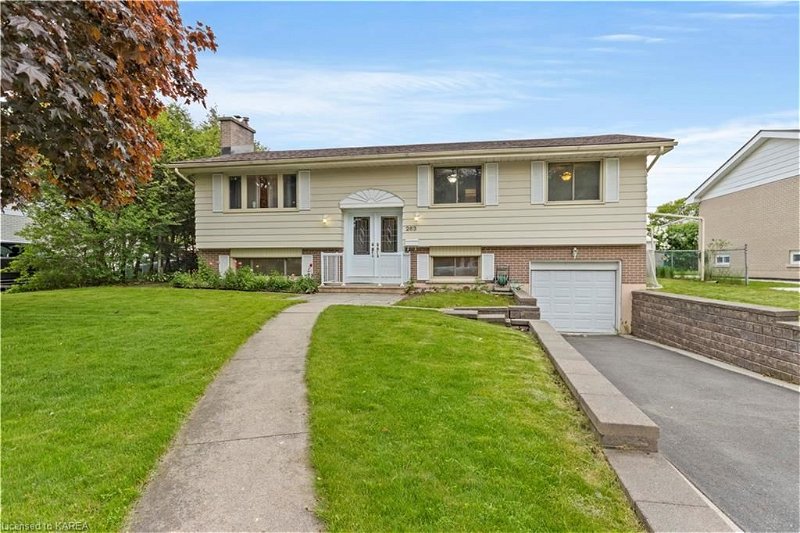Key Facts
- MLS® #: 40612697
- Property ID: SIRC1953665
- Property Type: Residential, House
- Living Space: 2,099.41 sq.ft.
- Bedrooms: 3+1
- Bathrooms: 2
- Parking Spaces: 4
- Listed By:
- Royal LePage ProAlliance Realty, Brokerage
Property Description
Located in the highly desirable Henderson Place neighbourhood, this elevated bungalow features 3 good sized bedrooms and a fourth in the lower level, with the large primary bedroom having cheater en-suite access to the five-piece bath with double sinks. Lovely strip hardwood throughout the main level. The kitchen, with plenty of cupboards and counter space, offers lots of room for a busy family and opens up to the traditional dining area. The comfortable living room with large windows and a cozy wood burning fireplace is the perfect space to relax and unwind. This classic elevated layout provides in law suite potential, with easy access to the lower level from inside the front door, directly from the garage or by way of the back door just off of the kitchen. The basement finds a large rec room and the 4th bedroom- both with nice big windows- a second full bath and the laundry and storage room. The yard is large and fenced, with a sweet deck and gazebo. Peace of mind updates include: new roof shingles/gutter guard and downspouts (2018). New front and back doors (2017). Furnace and A/C (2015). Located within walking distance to excellent schools, the popular Lakeshore Pool, Lemoine's Point, public transit and all convenient West end amenities, this is a great family home in a great family neighborhood. Come for a look!
Rooms
- TypeLevelDimensionsFlooring
- Living roomMain11' 3.8" x 11' 10.1"Other
- KitchenMain11' 3.8" x 11' 10.1"Other
- Dining roomMain8' 5.1" x 10' 2"Other
- Primary bedroomMain11' 3.8" x 12' 11.9"Other
- Laundry roomLower16' 11.1" x 26' 6.1"Other
- BedroomMain8' 6.3" x 11' 3.8"Other
- Recreation RoomLower14' 2" x 14' 11.9"Other
- BedroomMain10' 5.9" x 14' 9.1"Other
- BedroomLower9' 8.9" x 10' 5.9"Other
Listing Agents
Request More Information
Request More Information
Location
263 Chelsea Road, Kingston, Ontario, K7M 3Z3 Canada
Around this property
Information about the area within a 5-minute walk of this property.
Request Neighbourhood Information
Learn more about the neighbourhood and amenities around this home
Request NowPayment Calculator
- $
- %$
- %
- Principal and Interest 0
- Property Taxes 0
- Strata / Condo Fees 0
Apply for Mortgage Pre-Approval in 10 Minutes
Get Qualified in Minutes - Apply for your mortgage in minutes through our online application. Powered by Pinch. The process is simple, fast and secure.
Apply Now
