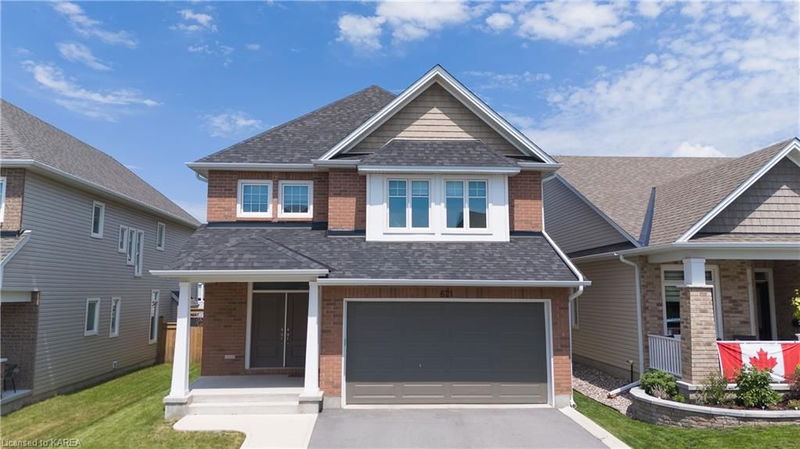Key Facts
- MLS® #: 40612834
- Property ID: SIRC1953508
- Property Type: Residential, House
- Living Space: 2,860 sq.ft.
- Lot Size: 4,230 sq.ft.
- Year Built: 2018
- Bedrooms: 4
- Bathrooms: 4+1
- Parking Spaces: 4
- Listed By:
- Royal LePage ProAlliance Realty, Brokerage
Property Description
Discover this stunning 6-year-old Tamarack home! Crafted combined with Madison Model (on the first floor)and an upgraded Hartland model (on the second floor), located in Kingston's vibrant and expanding Riverview (East side) neighborhood,
overlooking the Great Cataraqui River. This spacious 4-bedroom, 4.5-bath home offers 2,860 sqft of meticulously living space above ground and 1,273 sqft in the fully finished basement. Upon entry, you are greeted by soaring 9-foot ceilings that accentuate the open concept kitchen, along with the expansive living areas, dining area, great room, and office room. The kitchen is a chef's delight, featuring upgraded gas stove, sleek quartz countertops, an upgraded kitchen island, modern appliances, and ample cabinetry. Additionally, the home includes an attached two-car garage for your convenience. The upper level offers a large primary bedroom with a spa-like 5-piece ensuite with newly build shower room and a walk-in closet, a second bedroom with a 4-piece bath, and two more spacious bedrooms with a Jack and Jill style bath. There is also a convenient laundry room on this level. Within walking distance to schools, shopping, and all essential amenities, this townhouse is just minutes away from CFB, RMC, and all the amenities of historic downtown Kingston. Don’t miss this opportunity!
Rooms
- TypeLevelDimensionsFlooring
- Dining roomMain10' 11.8" x 12' 9.4"Other
- KitchenMain12' 9.4" x 12' 9.4"Other
- Great RoomMain25' x 15' 8.9"Other
- BathroomMain9' 6.1" x 8' 2"Other
- Mud RoomMain8' 5.9" x 8' 2.8"Other
- Bedroom2nd floor12' 9.4" x 11' 8.9"Other
- Bedroom2nd floor12' 11.9" x 10' 11.8"Other
- Bedroom2nd floor10' 9.1" x 13' 10.1"Other
- Primary bedroom2nd floor16' 11.9" x 13' 3.8"Other
- Bathroom2nd floor12' 9.4" x 9' 10.5"Other
- Bathroom2nd floor10' 8.6" x 4' 9.8"Other
- Laundry room2nd floor5' 8.1" x 8' 2"Other
- Recreation RoomBasement14' 11" x 29' 3.1"Other
- BathroomBasement10' 8.6" x 4' 8.1"Other
Listing Agents
Request More Information
Request More Information
Location
621 Halloway Drive, Kingston, Ontario, K7K 0H5 Canada
Around this property
Information about the area within a 5-minute walk of this property.
Request Neighbourhood Information
Learn more about the neighbourhood and amenities around this home
Request NowPayment Calculator
- $
- %$
- %
- Principal and Interest 0
- Property Taxes 0
- Strata / Condo Fees 0
Apply for Mortgage Pre-Approval in 10 Minutes
Get Qualified in Minutes - Apply for your mortgage in minutes through our online application. Powered by Pinch. The process is simple, fast and secure.
Apply Now
