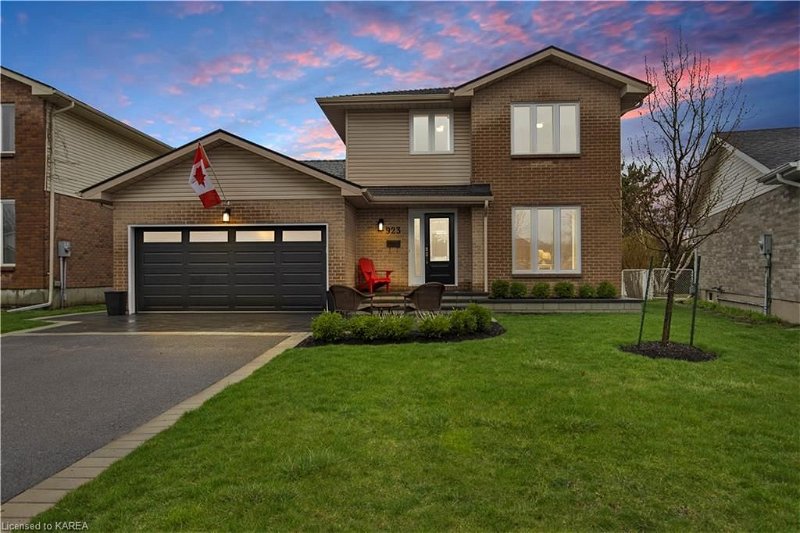Key Facts
- MLS® #: 40612183
- Property ID: SIRC1953422
- Property Type: Residential, House
- Living Space: 2,171.92 sq.ft.
- Year Built: 1990
- Bedrooms: 3
- Bathrooms: 2+1
- Parking Spaces: 6
- Listed By:
- eXp Realty, Brokerage
Property Description
This turn-key gem is hitting the market for the first time since its construction in 1990! This home has been meticulously maintained and looks as fresh as a new build. With 3 bedrooms and 2.5 bathrooms, this 2-storey stunner is ready for you to move in and start living your best life. No expense has been spared in updating this beauty. Recent upgrades include 50-year shingles installed in 2023, a 200 AMP electrical service, new attic insulation, eavestroughs, and a fully finished basement with a full bathroom. The kitchen and upstairs bathroom have also been updated to ensure modern comfort and style. Located in one of Kingston's most desirable neighbourhoods, this home backs onto Lancaster Public School and is just across the street from Holy Cross High School, talk about prime real estate! This home is more than just a house; it's a testament to 34 years of love and meticulous care. But don’t just take our word for it; see for yourself. Book your private viewing today before this rare opportunity slips away!
Rooms
- TypeLevelDimensionsFlooring
- KitchenMain12' 4" x 11' 3.8"Other
- Dining roomMain9' 10.8" x 12' 9.4"Other
- Family roomMain17' 1.9" x 11' 5"Other
- Living roomMain11' 10.7" x 15' 11"Other
- Bathroom2nd floor7' 10" x 11' 8.9"Other
- BathroomMain4' 3.1" x 4' 11"Other
- Primary bedroom2nd floor14' 11.1" x 11' 10.9"Other
- Bedroom2nd floor10' 8.6" x 12' 2.8"Other
- Bedroom2nd floor8' 9.9" x 10' 9.1"Other
- StorageBasement10' 7.1" x 5' 10.2"Other
- Recreation RoomBasement15' 11" x 21' 7"Other
- BathroomBasement6' 5.9" x 6' 9.8"Other
- UtilityBasement17' 7" x 10' 9.9"Other
Listing Agents
Request More Information
Request More Information
Location
923 Limestone Drive, Kingston, Ontario, K7P 2R7 Canada
Around this property
Information about the area within a 5-minute walk of this property.
Request Neighbourhood Information
Learn more about the neighbourhood and amenities around this home
Request NowPayment Calculator
- $
- %$
- %
- Principal and Interest 0
- Property Taxes 0
- Strata / Condo Fees 0
Apply for Mortgage Pre-Approval in 10 Minutes
Get Qualified in Minutes - Apply for your mortgage in minutes through our online application. Powered by Pinch. The process is simple, fast and secure.
Apply Now
