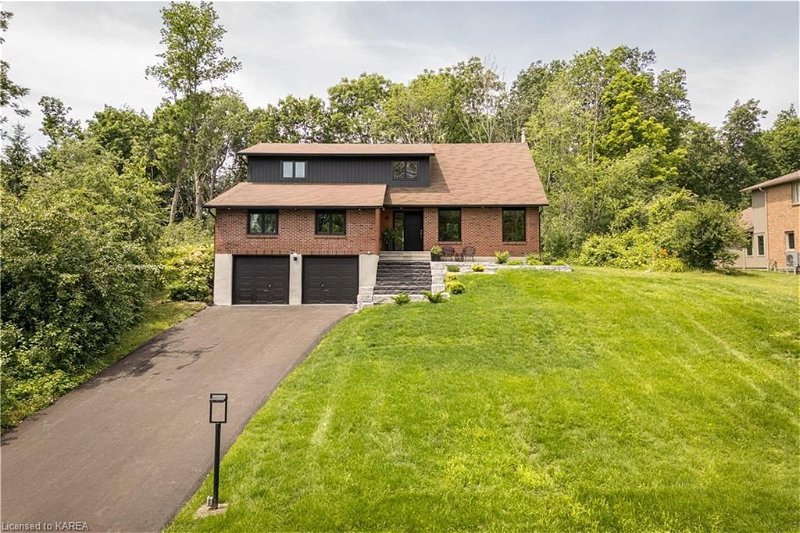Key Facts
- MLS® #: 40612029
- Property ID: SIRC1951816
- Property Type: Residential, House
- Living Space: 2,975.81 sq.ft.
- Lot Size: 0.73 ac
- Year Built: 1985
- Bedrooms: 4+1
- Bathrooms: 2+1
- Parking Spaces: 8
- Listed By:
- Royal LePage ProAlliance Realty, Brokerage
Property Description
Stunning, architecturally renovated, 4 + 1 bedroom, 2.5 bathroom home, located in one of the most prestigious and sought-after neighbourhoods in Kingston – this is a MUST see! You enter this amazing home through a custom mahogany front door and into a grand open concept design that boasts your kitchen, living and dining room area, completely drenched in light. You will discover your spacious living room with vaulted ceilings and immense windows and then into your dream kitchen equipped with quartz counter tops, custom cabinets, solid brass hardware, and high-end built-in stainless-steel appliances. Then onto your comfortable dining room with patio doors that exit to your backyard firepit. The main floor is also boasts a walk-in pantry, laundry room, an ample bedroom with patio doors, and a pristine 2-piece bathroom. Up on the second floor, your primary bedroom welcomes you with a large bank of windows that fill the room with light, incredible storage and closet space, and a 3-piece bathroom with large format tile and pristine glass shower. You will also find an office space as soon as you leave the stairway with views down to your living room, two bright and airy bedrooms and a 4-piece bathroom with floor-to-ceiling tile accent walls. The basement is a movie lovers dream with a fully sound-proofed and darkened media room, a large office or bedroom, and an unfinished storage area with walk-out to your two-bay garage which also totes a rough-in for an electric car charger. Many new upgrades including new Pella windows, freshly paved driveway and custom stone steps. Minutes to CFB Kingston, RMC and downtown Kingston for all your entertainment and shopping needs. This is not to be missed!
Rooms
- TypeLevelDimensionsFlooring
- Living roomMain14' 2.8" x 33' 2"Other
- PantryMain6' 11" x 5' 10.2"Other
- Kitchen With Eating AreaMain14' 4.8" x 34' 6.1"Other
- Bedroom2nd floor11' 6.1" x 14' 11.1"Other
- Laundry roomMain7' 1.8" x 7' 6.1"Other
- BedroomMain11' 3" x 10' 2"Other
- Bedroom2nd floor11' 5" x 10' 2.8"Other
- BathroomMain6' 11" x 6' 8.3"Other
- Bathroom2nd floor7' 8.1" x 7' 4.9"Other
- Primary bedroom2nd floor13' 1.8" x 21' 3.9"Other
- StorageBasement14' 11" x 31' 9.8"Other
- Media / EntertainmentBasement13' 1.8" x 19' 5.8"Other
- StorageBasement10' 7.1" x 4' 3.9"Other
- BedroomBasement10' 7.1" x 12' 9.9"Other
Listing Agents
Request More Information
Request More Information
Location
39 Faircrest Boulevard, Kingston, Ontario, K7L 4V1 Canada
Around this property
Information about the area within a 5-minute walk of this property.
Request Neighbourhood Information
Learn more about the neighbourhood and amenities around this home
Request NowPayment Calculator
- $
- %$
- %
- Principal and Interest 0
- Property Taxes 0
- Strata / Condo Fees 0
Apply for Mortgage Pre-Approval in 10 Minutes
Get Qualified in Minutes - Apply for your mortgage in minutes through our online application. Powered by Pinch. The process is simple, fast and secure.
Apply Now
