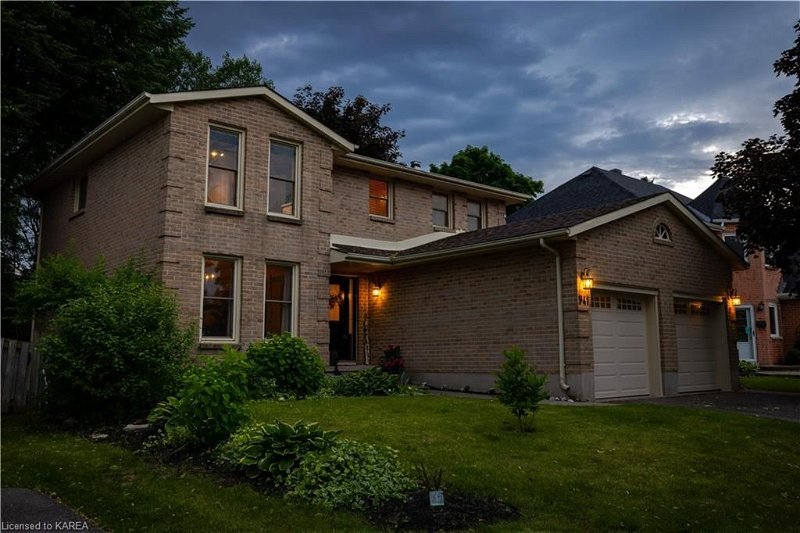Key Facts
- MLS® #: 40607651
- Property ID: SIRC1941596
- Property Type: Residential, House
- Living Space: 1,961 sq.ft.
- Bedrooms: 4+2
- Bathrooms: 2+1
- Parking Spaces: 4
- Listed By:
- Royal LePage ProAlliance Realty, Brokerage
Property Description
Welcome to 941 Ambleside Crescent. This large, stunning family home sits on a quiet street located in the highly sought out desirable neighbourhood in Bayridge, with a bonus legal secondary suite that brings in just under $24,000 a year in rental income. Every floor of this home has been remodeled, so all you have to do is move in and enjoy every part of it. The main floor has been completely remodeled with new life-proof vinyl flooring, new kitchen, laundry room and powder room. Head upstairs to the large primary bedroom where you are greeted with a beautiful cement paneling accent wall, a walk-in closet, beautifully renovated ensuite and most importantly, it has its own sitting/sun room. Down the hall you will find 3 additional large bedrooms and a renovated guest bathroom. The basement secondary suite started as a complete blank canvas and was turned into a beautiful 2 bedroom, 1 bathroom apartment with its own separate entrance (new walkout entrance and concrete stairs poured) and laundry, but can be converted back into one single family home by removing a wall. Currently tenant occupied. The private backyard has a 3 tier deck, gardens, and large trees; the perfect space to relax and entertain. This home offers a lot of value with its large sized rooms, multiple levels, and separate secondary suite that generates rental income, to help offset your mortgage payment. The recent renovations have modernized the home, making it move-in ready for you and your family to love and enjoy for the years to come!
Rooms
- TypeLevelDimensionsFlooring
- Dining roomMain15' 8.1" x 10' 9.1"Other
- Living roomMain16' 11.1" x 23' 3.9"Other
- KitchenMain12' 9.9" x 11' 3.8"Other
- Laundry roomMain7' 10.8" x 10' 9.9"Other
- FoyerMain10' 4" x 7' 4.1"Other
- Primary bedroom2nd floor18' 11.1" x 23' 1.9"Other
- Bathroom2nd floor4' 9.8" x 10' 9.9"Other
- Bedroom2nd floor12' 4.8" x 10' 9.9"Other
- Bedroom2nd floor11' 1.8" x 12' 11.9"Other
- Bedroom2nd floor11' 8.1" x 13' 5"Other
- BedroomBasement10' 2.8" x 10' 8.6"Other
- Recreation RoomBasement22' 2.1" x 22' 6"Other
- BedroomBasement10' 8.6" x 10' 9.9"Other
- KitchenBasement8' 6.3" x 10' 4"Other
- BathroomBasement5' 10.8" x 6' 9.1"Other
Listing Agents
Request More Information
Request More Information
Location
941 Ambleside Crescent, Kingston, Ontario, K7P 2B5 Canada
Around this property
Information about the area within a 5-minute walk of this property.
Request Neighbourhood Information
Learn more about the neighbourhood and amenities around this home
Request NowPayment Calculator
- $
- %$
- %
- Principal and Interest 0
- Property Taxes 0
- Strata / Condo Fees 0
Apply for Mortgage Pre-Approval in 10 Minutes
Get Qualified in Minutes - Apply for your mortgage in minutes through our online application. Powered by Pinch. The process is simple, fast and secure.
Apply Now
