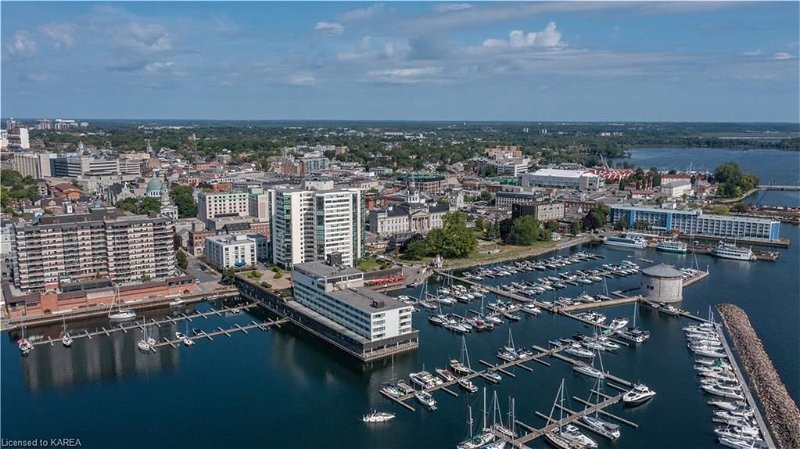Key Facts
- MLS® #: 40605626
- Property ID: SIRC1931914
- Property Type: Residential, Condo
- Living Space: 1,639.12 sq.ft.
- Bedrooms: 3
- Bathrooms: 2
- Parking Spaces: 1
- Listed By:
- Royal LePage ProAlliance Realty, Brokerage
Property Description
185 Ontario Street is one of Kingston’s best addresses – adjacent to Confederation Park, city hall, and Lake Ontario, on a street teeming with fantastic restaurants, there is nowhere better to enjoy Downtown Kingston. Unit 601 offers south-eastern views over the Lake and towards the southern marina, Battery Park and Wolfe Island, and away from busy downtown streets. This unit has a graceful layout, offering three bedrooms (one in use as an office) and two full bathrooms, ample in-suite storage, a wonderfully updated eat-in kitchen, in-suite laundry, hardwood floors and over 1630 sqft of finished space. With bathrooms already updated and built-ins galore, all one must do is move in. Harbour Place has a wealth of amenities, including a squash court, sauna, pool, party room, gym, library and even a place to practice your golf swing. In the winter you’ll love the underground parking and in the summer you’ll love strolling along the waterfront path, or maybe hopping into your boat – there are so many possibilities with 601 185 Ontario as your new address.
Rooms
- TypeLevelDimensionsFlooring
- Dining roomMain6' 11" x 19' 3.1"Other
- Living roomMain12' 9.1" x 19' 3.1"Other
- KitchenMain7' 10.8" x 10' 2"Other
- Primary bedroomMain19' 7" x 11' 10.9"Other
- BedroomMain9' 10.1" x 14' 9.1"Other
- BedroomMain17' 8.9" x 19' 11.3"Other
- BathroomMain8' 7.9" x 10' 7.1"Other
- DenMain12' 9.4" x 11' 10.7"Other
- Breakfast RoomMain7' 6.1" x 5' 2.9"Other
Listing Agents
Request More Information
Request More Information
Location
185 Ontario Street #601, Kingston, Ontario, K7L 2Y7 Canada
Around this property
Information about the area within a 5-minute walk of this property.
Request Neighbourhood Information
Learn more about the neighbourhood and amenities around this home
Request NowPayment Calculator
- $
- %$
- %
- Principal and Interest 0
- Property Taxes 0
- Strata / Condo Fees 0
Apply for Mortgage Pre-Approval in 10 Minutes
Get Qualified in Minutes - Apply for your mortgage in minutes through our online application. Powered by Pinch. The process is simple, fast and secure.
Apply Now
