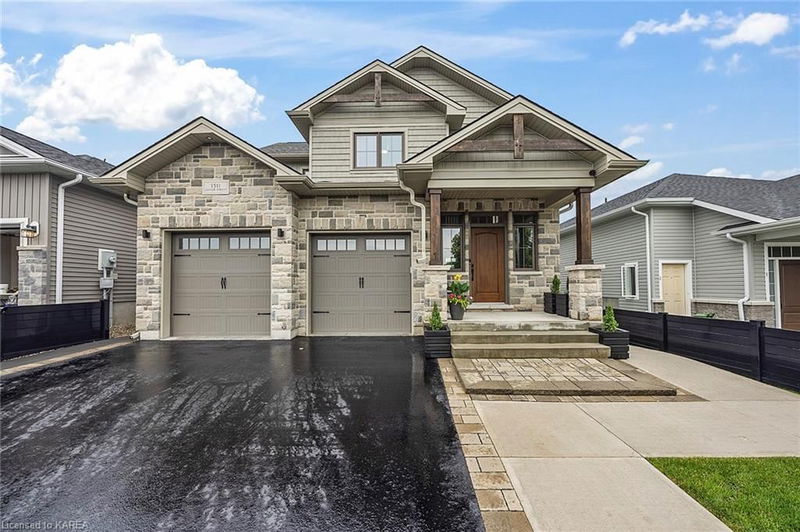Key Facts
- MLS® #: 40604372
- Property ID: SIRC1929208
- Property Type: Residential, House
- Living Space: 2,041.75 sq.ft.
- Lot Size: 4,478 sq.ft.
- Year Built: 2017
- Bedrooms: 3+1
- Bathrooms: 3+1
- Parking Spaces: 6
- Listed By:
- Keller Williams Legacies Realty, Brokerage
Property Description
Experience luxury living in this exquisite two-storey smart home, which offers the added benefit of a legal basement suite and potential additional income. This property features 3 bedrooms upstairs, 1 downstairs and 3.5 baths, providing ample space for your family and guests. Upon entering the main floor, you are greeted by bright and spacious open-concept living areas with stunning 9-foot ceilings, gorgeous ceramic tile, and engineered hardwood flooring. The kitchen is a chef's delight, with Italian kitchen faucet, soft-close custom cabinets extending to the ceiling, granite countertop, bar & wall wine rack, walk-in pantry, and an island with seating. Enjoy the open view of the great room, a gas stone fireplace and a custom 3-zone theatre system. Convenience is key with a main floor laundry room and a mudroom entrance that leads to the garage. Upstairs, the large master bedroom features a cove ceiling, an upgraded walk-in closet system, and an ensuite with a glass luxury shower. There are two additional bedrooms, one of which includes its own walk-in closet, providing ample storage space. The finished secondary suite in the lower level includes a complete kitchen, living room, bedroom, 3-piece bath and laundry offering flexibility for guests or rental income. With eco-friendly upgrades like 2022 appliances, newer light fixtures and a fully finished insulated double garage ready for RV will add to your quality of life and environment friendly bathrooms (see additional documents). Step outside to the stunning composite deck, aluminum gazebo, salt water swimming spa, underground watering and sprinkler system and various plants creating an ideal space to relax. This home is conveniently located close to schools, parks, walking trails and bus routes.
Rooms
- TypeLevelDimensionsFlooring
- Living roomMain19' 3.1" x 11' 6.9"Other
- Dining roomMain10' 7.1" x 12' 9.9"Other
- KitchenMain13' 3" x 12' 7.1"Other
- Laundry roomMain15' 8.9" x 6' 2"Other
- FoyerMain5' 2.9" x 10' 4"Other
- BathroomMain7' 8.1" x 2' 11.8"Other
- Primary bedroom2nd floor20' 11.1" x 13' 3.8"Other
- Bathroom2nd floor5' 2.9" x 9' 3"Other
- Bathroom2nd floor14' 11.1" x 6' 5.1"Other
- Bedroom2nd floor13' 8.9" x 12' 4"Other
- Wine cellar2nd floor5' 2.9" x 9' 4.9"Other
- Living roomBasement11' 3" x 14' 2.8"Other
- BedroomBasement12' 7.9" x 11' 3"Other
- BathroomBasement6' 2" x 8' 6.3"Other
- KitchenBasement14' 6" x 14' 2.8"Other
- Bedroom2nd floor14' 6" x 10' 11.8"Other
- UtilityBasement14' 4.8" x 6' 3.9"Other
Listing Agents
Request More Information
Request More Information
Location
1511 Clover Street, Kingston, Ontario, K7P 0N1 Canada
Around this property
Information about the area within a 5-minute walk of this property.
Request Neighbourhood Information
Learn more about the neighbourhood and amenities around this home
Request NowPayment Calculator
- $
- %$
- %
- Principal and Interest 0
- Property Taxes 0
- Strata / Condo Fees 0
Apply for Mortgage Pre-Approval in 10 Minutes
Get Qualified in Minutes - Apply for your mortgage in minutes through our online application. Powered by Pinch. The process is simple, fast and secure.
Apply Now
