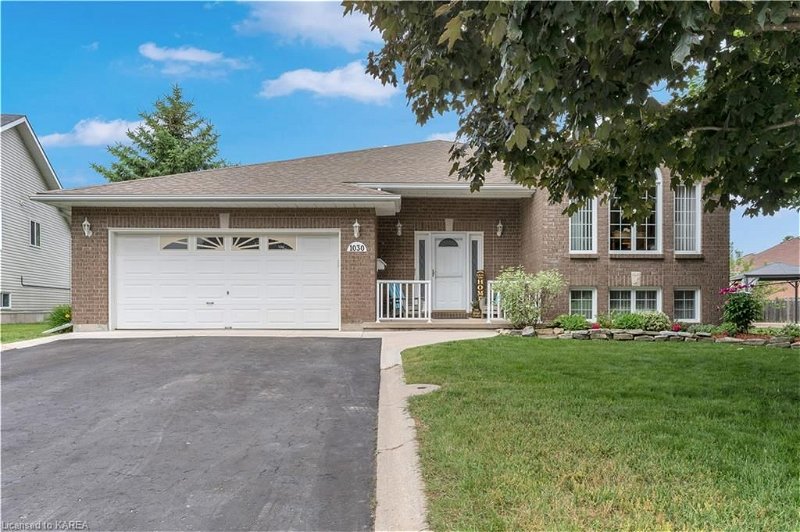Key Facts
- MLS® #: 40603231
- Property ID: SIRC1925356
- Property Type: Residential, House
- Living Space: 1,505.87 sq.ft.
- Year Built: 1998
- Bedrooms: 3+3
- Bathrooms: 3
- Parking Spaces: 6
- Listed By:
- Royal LePage ProAlliance Realty, Brokerage
Property Description
A lovingly maintained and quietly upgraded V Marques constructed home in Greenwood Park – it’s just across from Molly McGlynn Park’s splashpad, playground and skating rink and near two elementary schools. You’ll be immediately impressed by the landscaped yard, four car driveway with curbs and 50yr fiberglass shingles. The garage is a thing of beauty, at 20’ x 22.5’, all the toys will fit, and there’s entry to both levels. The main floor of the home offers a sprawling living and dining area with vaulted ceilings and the eat-in kitchen opens onto the back deck for summer BBQs. There are three bedrooms on this level, as well as two full, updated baths and a laundry room with additional storage. The lower level is a nice surprise as it offers a large rec room, unobstructed by posts due to upgraded beams, another full bath, gas fireplace, three bedrooms, one currently in use as a sewing room, and a utility room with walk-up to the garage. This home could be converted to have a lower suite or could be the perfect home for a large family. The premium lot is oversized and offers many lush trees, for shade and privacy. The original owners have cared for this home meticulously and can’t wait for you to view it!
Rooms
- TypeLevelDimensionsFlooring
- Living roomMain16' 9.9" x 15' 3"Other
- KitchenMain12' 9.9" x 11' 3.8"Other
- Breakfast RoomMain8' 9.1" x 11' 3.8"Other
- Dining roomMain11' 10.1" x 17' 3"Other
- Primary bedroomMain12' 9.4" x 13' 5"Other
- BathroomMain5' 4.1" x 7' 10.3"Other
- BedroomMain14' 2" x 12' 11.1"Other
- BathroomMain7' 6.1" x 7' 8.9"Other
- Laundry roomMain5' 8.1" x 9' 10.8"Other
- BedroomMain14' 2.8" x 9' 10.8"Other
- Recreation RoomBasement36' 3" x 24' 6"Other
- BedroomBasement12' 9.9" x 10' 11.1"Other
- BedroomBasement12' 11.1" x 8' 9.1"Other
- BedroomBasement12' 11.9" x 15' 5.8"Other
- BathroomBasement6' 9.8" x 6' 9.1"Other
- UtilityBasement13' 3.8" x 11' 8.1"Other
Listing Agents
Request More Information
Request More Information
Location
1030 Greenwood Park Drive, Kingston, Ontario, K7K 7C7 Canada
Around this property
Information about the area within a 5-minute walk of this property.
Request Neighbourhood Information
Learn more about the neighbourhood and amenities around this home
Request NowPayment Calculator
- $
- %$
- %
- Principal and Interest 0
- Property Taxes 0
- Strata / Condo Fees 0
Apply for Mortgage Pre-Approval in 10 Minutes
Get Qualified in Minutes - Apply for your mortgage in minutes through our online application. Powered by Pinch. The process is simple, fast and secure.
Apply Now
