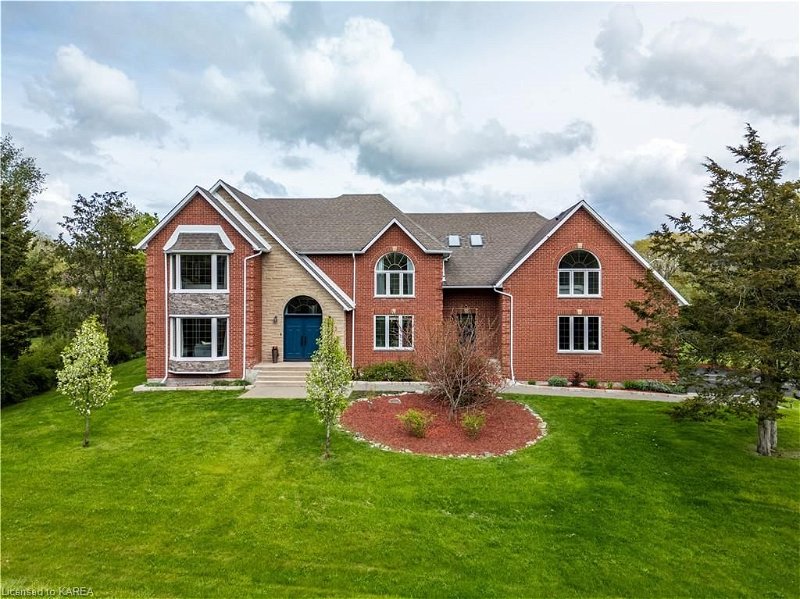Key Facts
- MLS® #: 40600991
- Property ID: SIRC1915881
- Property Type: Residential, House
- Living Space: 5,694 sq.ft.
- Bedrooms: 5+1
- Bathrooms: 3+1
- Parking Spaces: 9
- Listed By:
- Royal LePage ProAlliance Realty, Brokerage
Property Description
Introducing this absolutely stunning stone & brick 2 storey home, showcasing the pinnacle of sophistication in Kingston’s executive Milton subdivision. This meticulously upgraded home boasts 5 spacious bedrooms above grade, each a sanctuary of comfort & style. An additional below-grade bedroom & kitchenette ensures ample space for a growing family or accommodating guests. The 3.5 baths throughout the home brings forth convenience & elegance, featuring fashionable fixtures & exquisite finishes. Step into the heart of this residence, & you'll be captivated by the soaring great room, a design masterpiece that creates an impressive sense of grandeur. Bathed in natural light from multiple large windows, the great room serves as a focal point, adjacent to the fully equipped open concept designer kitchen possessing an enormous kitchen island, double sinks & top of the line built-in appliances – the perfect environment for entertaining or enjoying quiet simple moments. The triple car garage offers not only practicality but also a touch of luxury, providing secure parking & storage space. The home's walk-out basement adds another layer of versatility, leading to outdoor spaces that blend with the landscaped surroundings. Endless recent improvements throughout the property showcase a commitment to quality & modern living. From the carefully chosen materials to the thoughtful details & abundant smart home capabilities, every aspect of this house has been designed with magnificence in mind. The result is a residence that seamlessly combines classic charm with contemporary amenities. Nestled on a corner lot, this home exudes immense curb appeal, making a striking & architecturally pleasing impression from every angle. The highly sought-after neighborhood adds to the undeniable allure, promising a lifestyle of prestige & refinement. Don't miss the opportunity to make this exceptional property your own, where opulent living meets the cutting edge of utility.
Rooms
- TypeLevelDimensionsFlooring
- Living roomMain19' 10.1" x 13' 5.8"Other
- Home officeMain13' 5" x 13' 5.8"Other
- Great RoomMain22' 4.8" x 14' 11.1"Other
- KitchenMain18' 4" x 21' 5.8"Other
- Dining roomMain12' 7.1" x 14' 4.8"Other
- Laundry roomMain8' 9.9" x 9' 10.1"Other
- FoyerMain19' 3.1" x 12' 9.4"Other
- Primary bedroom2nd floor25' 5.1" x 13' 5"Other
- Bedroom2nd floor12' 6" x 12' 8.8"Other
- Bedroom2nd floor14' 6" x 13' 5"Other
- Bedroom2nd floor15' 3" x 10' 4.8"Other
- Bedroom2nd floor14' 6" x 10' 4"Other
- Recreation RoomBasement22' 4.8" x 13' 3.8"Other
- KitchenBasement7' 6.9" x 9' 10.1"Other
- Exercise RoomBasement10' 7.8" x 13' 10.8"Other
- BedroomBasement14' 7.9" x 13' 10.8"Other
- Living roomBasement16' 4" x 14' 9.1"Other
Listing Agents
Request More Information
Request More Information
Location
23 Milton Avenue, Kingston, Ontario, K7L 4V1 Canada
Around this property
Information about the area within a 5-minute walk of this property.
Request Neighbourhood Information
Learn more about the neighbourhood and amenities around this home
Request NowPayment Calculator
- $
- %$
- %
- Principal and Interest 0
- Property Taxes 0
- Strata / Condo Fees 0
Apply for Mortgage Pre-Approval in 10 Minutes
Get Qualified in Minutes - Apply for your mortgage in minutes through our online application. Powered by Pinch. The process is simple, fast and secure.
Apply Now
