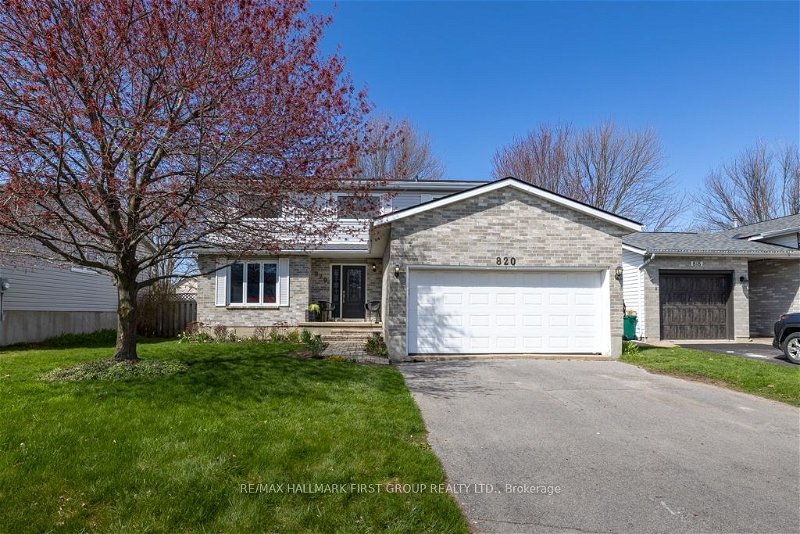Key Facts
- MLS® #: X8276434
- Property ID: SIRC1915414
- Property Type: Residential, House
- Lot Size: 5,642.54 sq.ft.
- Year Built: 31
- Bedrooms: 4
- Bathrooms: 3
- Additional Rooms: Den
- Parking Spaces: 6
- Listed By:
- RE/MAX HALLMARK FIRST GROUP REALTY LTD.
Property Description
This stunning 4 bed, 2 bath home boasts a prime spot in Kingston's sought-after west end.Enjoy the convenience of a 2-car garage, perfect for keeping your vehicles and kids equipment organized. Hosting is a breeze with an update kitchen featuring granite counters that adds both style and functionality to the heart of the home, perfect for culinary enthusiasts.Main Floor features large living, dining room with cork flooringthrought-out Patio doors opening from the kitchen to a backyard deck, ideal for gatherings and relaxation. Take advantage of the large backyard, perfect for outdoor activities and enjoying the fresh air. Families will appreciate the convenience of Cataraqui Woods elementary school within walking distance, making school runs a breeze. Additional living space awaits in the finished basement, offering versatility and room to spread out. Embrace convenience with proximity to all amenities, making errands and outings a breeze. Located just steps away from the Kingston transit bus stop, commuting is made simple and stress-free.With its inviting atmosphere and desirable features, this house is truly a pleasure to show.
Rooms
- TypeLevelDimensionsFlooring
- Dining roomMain8' 7.1" x 11' 5"Other
- BathroomMain3' 7.7" x 5' 9.2"Other
- KitchenMain15' 9.3" x 12' 3.6"Other
- Living roomMain15' 3.4" x 11' 3.4"Other
- SittingMain16' 1.2" x 11' 5"Other
- Laundry roomMain7' 3" x 7' 5.3"Other
- Bathroom2nd floor3' 11.6" x 7' 11.6"Other
- Bathroom2nd floor0' x 6' 11.8"Other
- Primary bedroom2nd floor17' 8.2" x 10' 11.8"Other
- Bedroom2nd floor8' 11.8" x 13' 3.4"Other
- Bedroom2nd floor8' 11.8" x 8' 11.8"Other
- Bedroom2nd floor11' 11.7" x 8' 11.8"Other
Listing Agents
Request More Information
Request More Information
Location
820 Cataraqui Woods Dr, Kingston, Ontario, K7P 2P9 Canada
Around this property
Information about the area within a 5-minute walk of this property.
Request Neighbourhood Information
Learn more about the neighbourhood and amenities around this home
Request NowPayment Calculator
- $
- %$
- %
- Principal and Interest 0
- Property Taxes 0
- Strata / Condo Fees 0
Apply for Mortgage Pre-Approval in 10 Minutes
Get Qualified in Minutes - Apply for your mortgage in minutes through our online application. Powered by Pinch. The process is simple, fast and secure.
Apply Now
