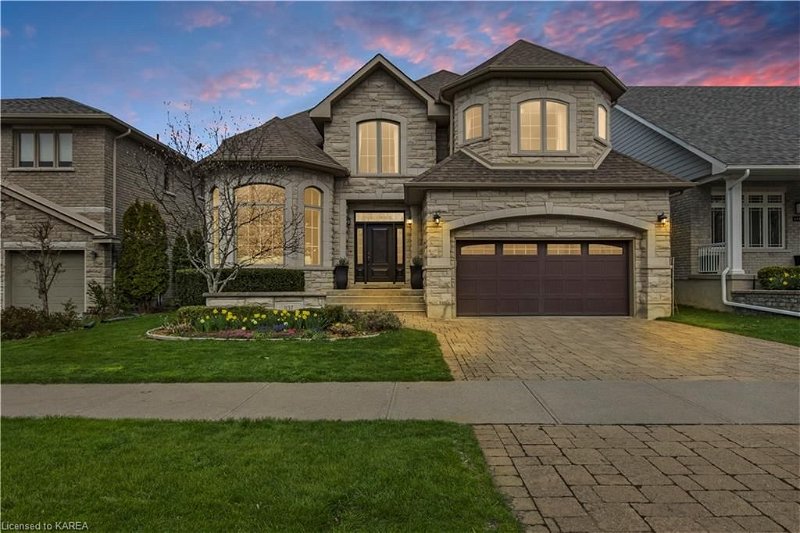Key Facts
- MLS® #: 40598815
- Property ID: SIRC1908177
- Property Type: Residential, House
- Living Space: 3,681 sq.ft.
- Year Built: 2008
- Bedrooms: 4+1
- Bathrooms: 3+1
- Parking Spaces: 4
- Listed By:
- Sutton Group-Masters Realty Inc Brokerage
Property Description
Truly a custom home from top to bottom. Full Arriscraft stone exterior, this two-story home sits on a 50x126 ft lot on Trailhead Pl. A central city location with easy access to KGH, Queen's, downtown Kingston, shopping, Lake Ont Park and so much more. Be greeted with Carrera marble in the foyer, full main level and primary bedroom with 9ft ceilings, and Canadian Maple 3/4" hardwood floors on the main and upper levels. Separate living and dining room, large custom kitchen with granite countertops, well designed for cooking and entertaining, with loads of storage and counters, including the island with prep sink and power. Open to the family room with a gas fireplace framed with custom cabinets and shelving. From garden doors to a large deck with just a couple of steps down the fully fenced and landscaped yard with quality-built storage sheds. Mud-room with heated floors and dog shower, and access to a full two-car attached insulated garage with good storage and still room for vehicles. The 2nd level with 4 bedrooms the primary with a spa-like ensuite, a separate multi-jet shower, soaker tub with heated floors and marble tub surround and vanity to add to the pampered feel of this relaxing room, plus 2nd full bath, 2nd-floor laundry, and 3 more spacious bedrooms. The lower level is fully finished. A 5th bedroom, full bath, large rec-room with gas fireplace, surrounded by more custom cabinets, and open shelving. Utility and storage areas are designed for easy organized access. Quality fit and finish features include Hurd custom windows, upgraded sound insulation in bedrooms, all bathrooms and lower level ceiling, all dual flush toilets, central vac, Lennox AC and heating with humidifier, MERV 16 air filter with UV. Quality built, very well maintained, all in a great central location.
Rooms
- TypeLevelDimensionsFlooring
- Living / Dining RoomMain26' 8.8" x 10' 11.1"Other
- KitchenMain13' 5.8" x 10' 11.8"Other
- Family roomMain13' 6.9" x 15' 10.1"Other
- Breakfast RoomMain16' 6" x 11' 10.1"Other
- BathroomMain4' 5.1" x 5' 4.1"Other
- Mud RoomMain8' 6.3" x 8' 7.1"Other
- Bedroom2nd floor9' 10.8" x 17' 3.8"Other
- Primary bedroom2nd floor18' 9.1" x 27' 5.1"Other
- Bedroom2nd floor9' 10.5" x 13' 1.8"Other
- Bedroom2nd floor8' 11.8" x 11' 1.8"Other
- Bathroom2nd floor11' 3" x 13' 1.8"Other
- Bathroom2nd floor9' 10.8" x 10' 8.6"Other
- Recreation RoomLower16' 4.8" x 25'Other
- BedroomLower13' 6.9" x 12' 6"Other
- BathroomLower10' 5.9" x 4' 11.8"Other
- DenLower15' 1.8" x 10' 9.9"Other
- StorageLower3' 4.9" x 9' 8.9"Other
- StorageLower6' 8.3" x 5' 8.1"Other
- StorageLower4' 3.1" x 9' 6.9"Other
- UtilityLower7' 6.1" x 17' 1.9"Other
Listing Agents
Request More Information
Request More Information
Location
1137 Trailhead Place, Kingston, Ontario, K7M 9H3 Canada
Around this property
Information about the area within a 5-minute walk of this property.
Request Neighbourhood Information
Learn more about the neighbourhood and amenities around this home
Request NowPayment Calculator
- $
- %$
- %
- Principal and Interest 0
- Property Taxes 0
- Strata / Condo Fees 0
Apply for Mortgage Pre-Approval in 10 Minutes
Get Qualified in Minutes - Apply for your mortgage in minutes through our online application. Powered by Pinch. The process is simple, fast and secure.
Apply Now
