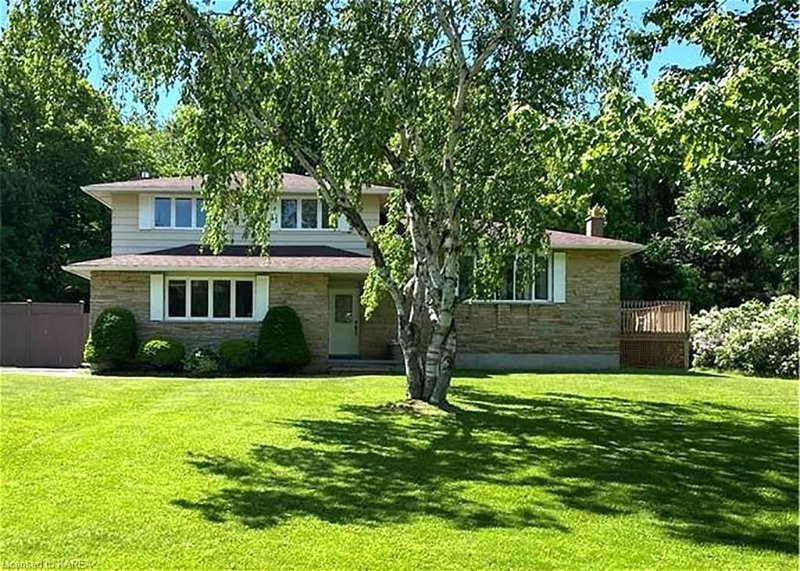Key Facts
- MLS® #: 40598930
- Property ID: SIRC1906676
- Property Type: Residential, House
- Living Space: 2,183.74 sq.ft.
- Year Built: 1975
- Bedrooms: 3+1
- Bathrooms: 2
- Parking Spaces: 8
- Listed By:
- eXp Realty, Brokerage
Property Description
Time to SPRING into ACTION! Experience rural living in the city limits! Welcome to the family community of Glenburnie, where rural living blends with the convenience of city amenities. Nestled in a tranquil setting, this wonderful home offers a unique opportunity to enjoy the beauty of nature while being just moments away from everyday conveniences. Step inside and be greeted by a brand-new kitchen that is sure to inspire your inner chef. With sleek countertops and ample storage, this culinary haven is the perfect space to create delicious meals and make new memories. The new flooring and doors throughout the home add a touch of elegance and freshen the overall comfort. Heating the home is Natural Gas with a new furnace and gas woodstove that heats and lights up the home. Situated on a lovely private lot, this property presents mature trees that provide shade and a sense of privacy. Imagine spending lazy afternoons in your backyard, surrounded by the beauty of nature and the songs of birds. This oasis of calm offers the perfect escape from city life. Walk to the local store, where all the essentials await. Explore the nearby park, where children can run and play to their heart's content. Engage in a game of baseball, creating memories. This quiet location offers a peaceful and tight-knit community atmosphere that is truly special. While embracing the peacefulness of rural living, you'll still benefit from the proximity to city amenities. Five minutes to Hwy. 401 and 15 minutes to Kingston’s downtown waterfront experience and hospitals. Enjoy the best of both worlds as you relish in the quiet of your private home, knowing that schools, shopping centres, and entertainment options are just a short drive away. This unique blend of rural charm and urban convenience makes Glenburnie a highly sought-after community. Discover the allure of rural living today. Schedule a private tour and experience the harmonious balance of nature and city living in this remarkable home.
Rooms
- TypeLevelDimensionsFlooring
- Dining roomMain10' 7.8" x 11' 6.1"Other
- Great RoomMain22' 2.9" x 13' 8.1"Other
- KitchenMain13' 10.8" x 13' 6.9"Other
- Primary bedroom2nd floor15' 11" x 11' 8.9"Other
- Bedroom2nd floor13' 3" x 10' 11.1"Other
- Bedroom3rd floor10' 11.1" x 9' 10.8"Other
- StorageLower4' 5.9" x 5' 6.1"Other
- BedroomLower11' 10.7" x 11' 1.8"Other
- Recreation RoomLower17' 8.9" x 15' 3.8"Other
- Laundry roomLower11' 6.1" x 10' 9.1"Other
- Bathroom2nd floor11' 8.9" x 5' 4.1"Other
- Family roomMain12' 6" x 19' 3.1"Other
Listing Agents
Request More Information
Request More Information
Location
8 Wagner Street, Kingston, Ontario, K0H 1S0 Canada
Around this property
Information about the area within a 5-minute walk of this property.
Request Neighbourhood Information
Learn more about the neighbourhood and amenities around this home
Request NowPayment Calculator
- $
- %$
- %
- Principal and Interest 0
- Property Taxes 0
- Strata / Condo Fees 0
Apply for Mortgage Pre-Approval in 10 Minutes
Get Qualified in Minutes - Apply for your mortgage in minutes through our online application. Powered by Pinch. The process is simple, fast and secure.
Apply Now
