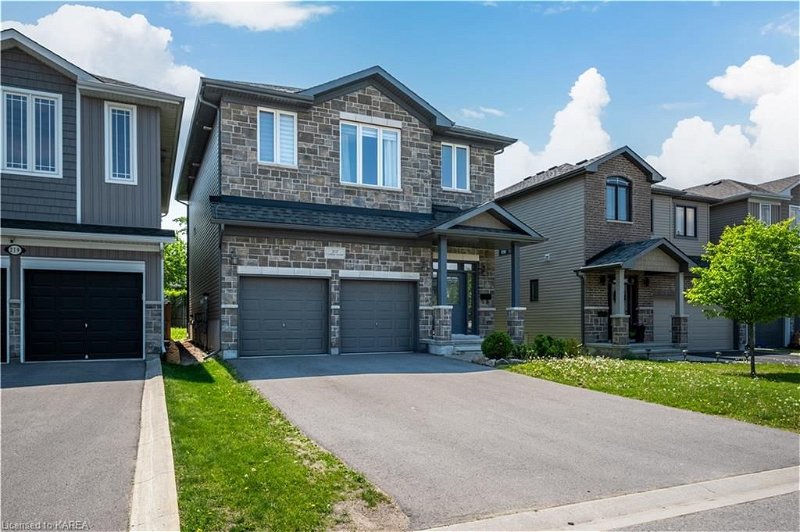Key Facts
- MLS® #: 40593732
- Property ID: SIRC1890897
- Property Type: Residential, House
- Living Space: 2,533 sq.ft.
- Bedrooms: 4
- Bathrooms: 3+1
- Parking Spaces: 6
- Listed By:
- eXp Realty, Brokerage
Property Description
Welcome to your dream family home! This stylish 2-storey residence, built in 2017 by Braebury Homes, is nestled in the highly coveted East end of Kingston on a peaceful cul-de-sac. Boasting over 2500 sq ft of finished living space, this house offers ample room for your family to thrive. As you step inside, you're greeted by a grand foyer with an open-to-above feature, setting the tone for the space that awaits. The heart of the home is the inviting family room with 9ft ceilings and a sleek gas fireplace, seamlessly flowing into the custom kitchen. Here, culinary delights come to life amidst quartz countertops, a generously sized island with a curved breakfast bar, and a captivating stone backsplash. The adjacent breakfast nook opens to a sizable deck and a private rear yard, perfect for enjoying morning coffee or hosting gatherings. Upstairs, discover four spacious bedrooms, including a sizeable primary complete with a walk-in closet and ensuite. The convenience of a 5-piece main bath with double sinks and second-floor laundry with built-in cabinetry adds to the home's functionality. The lower level presents endless possibilities with its fully finished space, featuring a 3-piece bathroom with a tile shower, and ample storage options. Located near CFB, reputable schools, downtown Kingston, and Riverview Shopping Centre. Don't miss the opportunity, call today!
Rooms
- TypeLevelDimensionsFlooring
- Dining roomMain15' 1.8" x 6' 8.3"Other
- KitchenMain15' 1.8" x 13' 8.1"Other
- Bedroom2nd floor10' 11.8" x 10' 2.8"Other
- Bedroom2nd floor11' 10.9" x 11' 1.8"Other
- Bedroom2nd floor12' 6" x 10' 11.8"Other
- Living roomMain12' 8.8" x 13' 10.1"Other
- Primary bedroom2nd floor12' 9.4" x 16' 2"Other
- Recreation RoomBasement21' 3.1" x 25' 11.8"Other
Listing Agents
Request More Information
Request More Information
Location
217 Clipper Court, Kingston, Ontario, K7K 0E8 Canada
Around this property
Information about the area within a 5-minute walk of this property.
Request Neighbourhood Information
Learn more about the neighbourhood and amenities around this home
Request NowPayment Calculator
- $
- %$
- %
- Principal and Interest 0
- Property Taxes 0
- Strata / Condo Fees 0
Apply for Mortgage Pre-Approval in 10 Minutes
Get Qualified in Minutes - Apply for your mortgage in minutes through our online application. Powered by Pinch. The process is simple, fast and secure.
Apply Now
