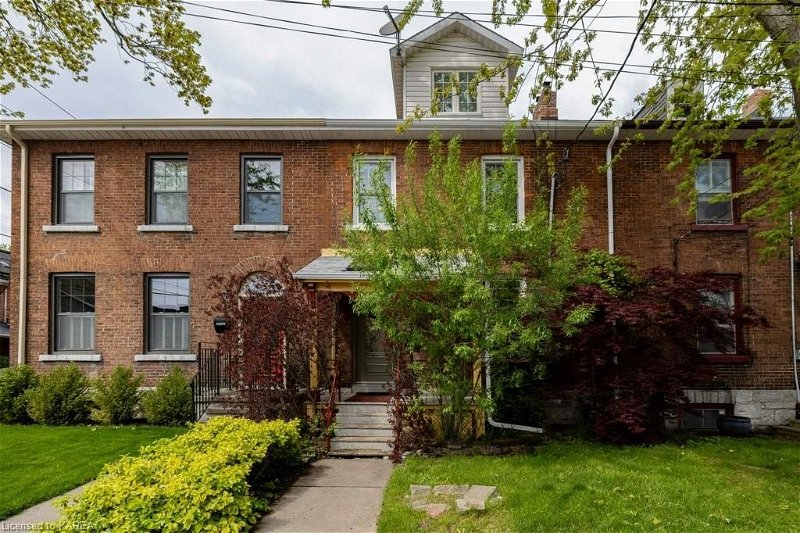Key Facts
- MLS® #: 40590202
- Property ID: SIRC1878056
- Property Type: Residential, Townhouse
- Living Space: 2,000 sq.ft.
- Year Built: 1900
- Bedrooms: 3
- Bathrooms: 2
- Parking Spaces: 1
- Listed By:
- Royal LePage ProAlliance Realty, Brokerage
Property Description
79 Colborne St is beautiful, of course, but not particularly glamorous. It is more glamorous-in-waiting, like the brilliant teenager slumming it in front of a Playstation console (in an old Lou Reed T-shirt). The colours don’t match (the third-floor loft is the colour of a London bus while the laundry nook is lined with the wildest Florida lime), and the flooring involves a looking-glass sort of checkerboard as well as thick coral shag-pile in a bedroom or two. It is a forgotten bag of liquorice all-sorts, a mixed load of laundry. Which is to say that you will likely fall in love immediately with this downtown townhouse, and then tease from it an altogether brilliant third act. The living and dining rooms are but high-ceilinged escorts to the fabulous staircase, its octagonal newel post like something plundered from a Victorian gambling den. There is a gas fireplace in the kitchen with the wingspan of Pavarotti, and beyond that a courtyard where you surely negotiate the end of wars, the start of an affair. You park your Bugatti back there, or the horses you had grazing all morning at McBurney Park. There are three bedrooms on the second floor and the loft can be a fourth, with its own ensuite, as if the plan all along was to both rise above the fray and ride out the apocalypse. I’d finish the basement too, and install a Churchillian pool table beneath sulphur beams, line the stone walls with mahogany humidors. You see where I’m going with this: 79 Colborne St is that oil painting the conservationist examines with cotton swabs and then returns with the news that you’ve bought yourself a Rembrandt. It is the perfectly designed magic trick; the handsome devil you nearly missed.
Rooms
- TypeLevelDimensionsFlooring
- Living roomMain13' 8.9" x 14' 11"Other
- Dining roomMain14' 2" x 14' 2.8"Other
- KitchenMain10' 11.1" x 13' 1.8"Other
- Bedroom2nd floor12' 4" x 13' 8.9"Other
- Breakfast RoomMain7' 10.3" x 11' 10.1"Other
- Bedroom2nd floor10' 7.8" x 11' 6.1"Other
- Bathroom2nd floor10' 7.1" x 13' 8.1"Other
- Bedroom2nd floor10' 8.6" x 11' 5"Other
- Loft3rd floor17' 7" x 19' 10.9"Other
- Bathroom3rd floor13' 10.8" x 13' 10.9"Other
Listing Agents
Request More Information
Request More Information
Location
79 Colborne Street, Kingston, Ontario, K7K 1C7 Canada
Around this property
Information about the area within a 5-minute walk of this property.
Request Neighbourhood Information
Learn more about the neighbourhood and amenities around this home
Request NowPayment Calculator
- $
- %$
- %
- Principal and Interest 0
- Property Taxes 0
- Strata / Condo Fees 0
Apply for Mortgage Pre-Approval in 10 Minutes
Get Qualified in Minutes - Apply for your mortgage in minutes through our online application. Powered by Pinch. The process is simple, fast and secure.
Apply Now
