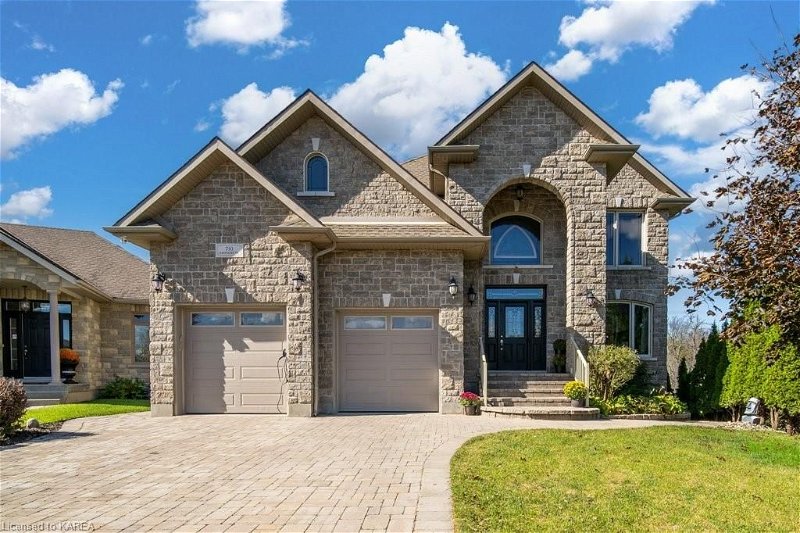Key Facts
- MLS® #: 40571870
- Property ID: SIRC1845967
- Property Type: Residential, House
- Living Space: 4,988 sq.ft.
- Year Built: 2007
- Bedrooms: 4+2
- Bathrooms: 3+1
- Parking Spaces: 7
- Listed By:
- Exit Realty Acceleration Real Estate, Brokerage
Property Description
Discover this exquisite 6-bedroom, 4-bathroom family home, nestled in the sought-after west end of Kingston, ON. Built in 2007, this property boasts a striking design, featuring a large open entry foyer that welcomes you with its elegant, curved staircase, setting the tone for the sophisticated architecture and meticulous attention to detail found throughout the home. As you step inside, the living room immediately captures your attention with its impressive double-height ceiling and a charming loft area above, which peers down onto the main living space, creating an airy and expansive atmosphere. Adjacent to the living room, the kitchen is a chef's delight with ample space and an inviting eat-in area, perfect for casual meals and gatherings. For more formal occasions, the dining room offers an elegant setting just off of the living room. The main level also hosts the primary bedroom, an oasis of comfort featuring a private door leading to the balcony, a luxurious 5-piece ensuite, and a walk-in closet. The convenience of direct access from the garage (which includes an EV charger & an auto car lift) into the main floor laundry room adds a practical touch to the home’s well-thought-out layout. Upstairs, three additional bedrooms, another full bathroom, and the loft provide plenty of space for family and guests. The basement is a highlight in itself, featuring a large recreation room, with direct exit to the backyard, a bedroom, a gym/bedroom, and a 4-piece bathroom. Outside, the backyard is a private retreat designed for relaxation and entertainment, complete with an inground pool, infinity hot tub, and beautiful stone landscaping that includes a tranquil waterfall, creating a perfect backdrop for memorable family moments. With no rear or side neighbours, this home on a quiet cul-de-sac is very private. 710 Kananaskis Drive is a true gem, offering a blend of luxury, comfort, and functionality, ideal for those who appreciate style and quality in their living space
Rooms
- TypeLevelDimensionsFlooring
- DenMain8' 5.1" x 11' 6.1"Other
- Breakfast RoomMain8' 7.9" x 14' 7.9"Other
- BathroomMain6' 3.1" x 5' 2.9"Other
- KitchenMain12' 9.9" x 14' 7.9"Other
- FoyerMain8' 6.3" x 7' 8.1"Other
- Living roomMain17' 10.9" x 17' 8.9"Other
- Dining roomMain12' 11.9" x 11' 6.1"Other
- Primary bedroomMain16' 9.1" x 15' 5.8"Other
- Laundry roomMain6' 3.9" x 6' 7.1"Other
- Bathroom2nd floor4' 9.8" x 8' 5.1"Other
- Bedroom2nd floor11' 3" x 13' 5"Other
- BathroomBasement7' 8.9" x 12' 7.9"Other
- Bedroom2nd floor14' 11.9" x 11' 10.9"Other
- Bedroom2nd floor27' 11" x 15' 5"Other
- Loft2nd floor13' 1.8" x 11' 6.9"Other
- BedroomBasement11' 6.1" x 14' 2.8"Other
- Cellar / Cold roomBasement4' 9.8" x 10' 5.9"Other
- UtilityBasement8' 11.8" x 12' 7.9"Other
- Recreation RoomBasement44' 3.8" x 32' 4.1"Other
- BedroomBasement8' 9.1" x 13' 10.9"Other
Listing Agents
Request More Information
Request More Information
Location
710 Kananaskis Drive, Kingston, Ontario, K7P 0A9 Canada
Around this property
Information about the area within a 5-minute walk of this property.
Request Neighbourhood Information
Learn more about the neighbourhood and amenities around this home
Request NowPayment Calculator
- $
- %$
- %
- Principal and Interest 0
- Property Taxes 0
- Strata / Condo Fees 0
Apply for Mortgage Pre-Approval in 10 Minutes
Get Qualified in Minutes - Apply for your mortgage in minutes through our online application. Powered by Pinch. The process is simple, fast and secure.
Apply Now
