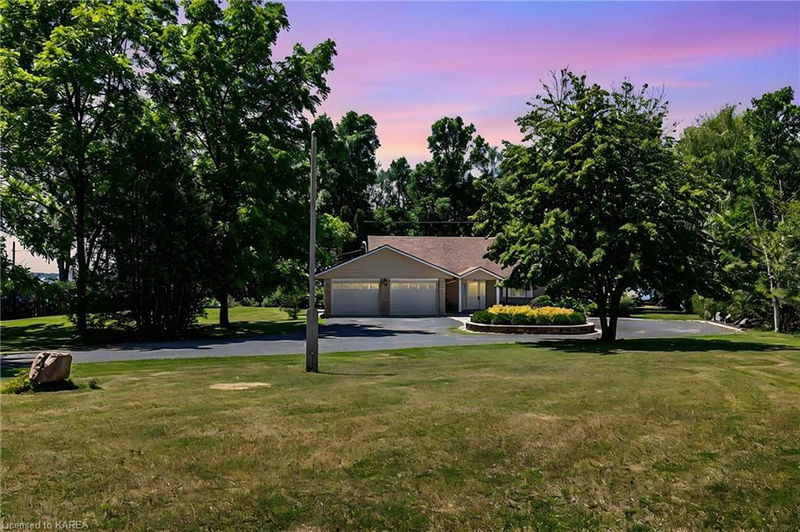Key Facts
- MLS® #: 40646432
- Property ID: SIRC2081833
- Property Type: Residential, Single Family Detached
- Living Space: 2,268 sq.ft.
- Bedrooms: 3
- Bathrooms: 2+1
- Parking Spaces: 12
- Listed By:
- Re/Max Hallmark First Group Realty Ltd. Brokerage
Property Description
Welcome to your dream waterfront property! Step through the front door and be greeted by a breathtaking view of the St. Lawrence River and a stunning stone fireplace. This spacious executive bungalow spans over 2200 sq ft and boasts a bright, open concept layout perfect for entertaining. The main area features a cathedral ceiling, granite countertops, and a kitchen island that opens to the living room and dining room with gleaming hardwood floors. Relax in the 4-season sunroom with a propane stove and wall air conditioner, offering fabulous views. The master bedroom is a retreat with a beautiful ensuite and a sitting room overlooking the waterfront. Two additional bedrooms, a full bath, and a separate powder room for guests complete the living space. The waterfront yard is like a park with mature trees on a level lot leading to the water, offering stunning southwest exposure for colorful sunsets. The property includes an attached double-car garage with inside access and an additional single-car detached garage with electricity. Located just minutes from the 401 and the historic town of Gananoque, this home is centrally positioned between Toronto and Montreal. 1000 Islands Waterfront Trail, stretching over 37 kms, is almost within sight. Don't miss out on this rare gem of a home!
Rooms
- TypeLevelDimensionsFlooring
- Living roomMain12' 7.9" x 31' 7.9"Other
- KitchenMain11' 5" x 16' 1.2"Other
- Dining roomMain15' 7" x 15' 7"Other
- Solarium/SunroomMain9' 10.8" x 39' 7.9"Other
- Solarium/SunroomMain9' 10.1" x 12' 7.1"Other
- BedroomMain13' 3" x 13' 6.9"Other
- BedroomMain9' 8.1" x 11' 1.8"Other
- Primary bedroomMain14' 11.1" x 17' 11.1"Other
- Laundry roomMain7' 3" x 10' 2.8"Other
Listing Agents
Request More Information
Request More Information
Location
31 Chisamore Pt Rd, Gananoque, Ontario, K7G 2V4 Canada
Around this property
Information about the area within a 5-minute walk of this property.
Request Neighbourhood Information
Learn more about the neighbourhood and amenities around this home
Request NowPayment Calculator
- $
- %$
- %
- Principal and Interest 0
- Property Taxes 0
- Strata / Condo Fees 0

