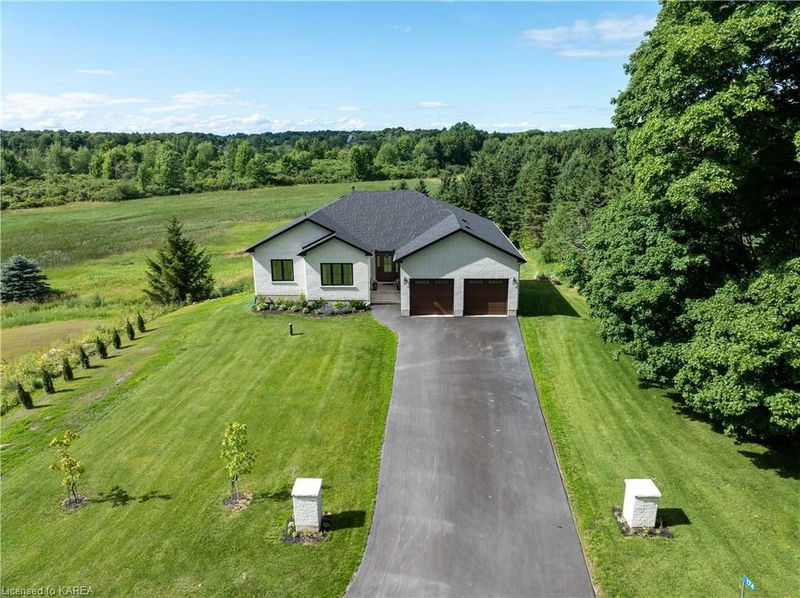Key Facts
- MLS® #: 40614470
- Property ID: SIRC1960764
- Property Type: Residential, House
- Living Space: 1,964 sq.ft.
- Lot Size: 1.35 ac
- Year Built: 2022
- Bedrooms: 3+1
- Bathrooms: 3
- Parking Spaces: 8
- Listed By:
- Royal LePage ProAlliance Realty, Brokerage
Property Description
Make your dream a reality with this stunning 2 year new custom built all brick bungalow located just a stones throw east of Gananoque, off the 1000 Islands parkway on Conner Drive. As the last property on Conner Drive, privacy is offered with no rear or east neighbours and the cul de sac ensures minimal traffic for children and pets. A classy exterior appeal including driveway pillars, freshly paved double drive and an eye catching front door/garage door combination. Upon entry, the spacious foyer leads to the open floor plan offering a rear living/dining/kitchen "great room" with large windows, a classic wood burning stone fireplace and vaulted ceilings. A patio door leads to a rear deck that is sheltered by the extended roof line making it perfect for outdoor dining. Meal prep is a joy in the chef's kitchen with centre island, stainless steel appliances, tons of cabinetry, a large pantry and capped off with quartz countertops. There is a handy main floor laundry/mud room off the kitchen which has access to the oversized double car garage. 3 spacious bedrooms (primary bed offers ensuite and walk in closet) and 2 full baths complete the main floor. The finished lower level is grade walk out so the 40 ft rec room has a full wall of large windows and there is a 3rd bathroom and a 4th bedroom. The walk-out gives you another section of patio/decking for outdoor enjoyment. The lower level also houses the utility room and several storage areas. Green energy features like a Mitsubishi heat pump offering clean efficient heating and cooling, high end triple-pane windows, as well as a universal car charging station in the garage. Transferable Tarion New Home Warranty still in effect. Acres of protected green space behind your 1.35 acre property. Enjoy all the nearby amenities like golf, beaches, bike path, St Lawrence River fishing & boating plus all that the wonderful town of Gananoque has to offer
Rooms
- TypeLevelDimensionsFlooring
- FoyerMain8' 5.9" x 14' 11"Other
- Living roomMain16' 9.1" x 19' 10.1"Other
- Dining roomMain8' 3.9" x 12' 9.4"Other
- KitchenMain14' 2.8" x 14' 11.9"Other
- Primary bedroomMain13' 3.8" x 16' 6.8"Other
- BedroomMain12' 4" x 14' 2.8"Other
- BathroomMain12' 4" x 12' 4"Other
- BathroomMain6' 5.9" x 11' 8.9"Other
- BedroomMain11' 10.1" x 14' 2.8"Other
- Recreation RoomLower29' 3.9" x 41' 6.8"Other
- Laundry roomMain7' 6.1" x 14' 2.8"Other
- BathroomLower6' 5.9" x 9' 3"Other
- BedroomLower14' 11" x 14' 2.8"Other
- StorageLower17' 7.8" x 23' 5.8"Other
- StorageLower6' 2" x 9' 8.1"Other
- UtilityLower8' 8.5" x 11' 6.9"Other
Listing Agents
Request More Information
Request More Information
Location
174 Conner Drive, Gananoque, Ontario, K7G 2V4 Canada
Around this property
Information about the area within a 5-minute walk of this property.
Request Neighbourhood Information
Learn more about the neighbourhood and amenities around this home
Request NowPayment Calculator
- $
- %$
- %
- Principal and Interest 0
- Property Taxes 0
- Strata / Condo Fees 0
Apply for Mortgage Pre-Approval in 10 Minutes
Get Qualified in Minutes - Apply for your mortgage in minutes through our online application. Powered by Pinch. The process is simple, fast and secure.
Apply Now
