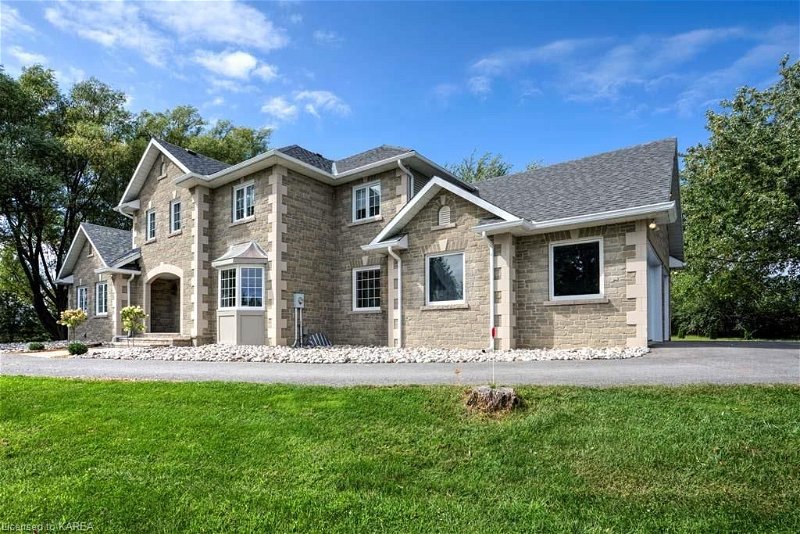Key Facts
- MLS® #: 40595037
- Property ID: SIRC1894397
- Property Type: Residential, House
- Living Space: 3,259.40 sq.ft.
- Lot Size: 1.06 ac
- Year Built: 1990
- Bedrooms: 4
- Bathrooms: 2+1
- Parking Spaces: 6
- Listed By:
- Redmond Realty Ltd., Brokerage
Property Description
Welcome home to 121 Conner Drive in the incredible Brecken Ridges Estates just off the 1000 Islands Parkway. Located in one of the most desirable subdivisions and within walking distance of one of the most beautiful waterfront parkways in the world sits this simply breathtaking 4-bedroom, 3-bathroom home. Recently this home has undergone an amazing transformation, some of those updates include a new kitchen with bright walk-in pantry, new mud room, new floors on the main level, lighting, a custom living room wall unit, new appliances and so much more. You will love to entertain in your formal dining room or adjoining living room which share an incredible fireplace and vaulted ceilings. Work from home? This home office will help make office time more productive. The primary suite is one you will never want to leave, bring your king size bed, enjoy a relaxing evening or morning coffee in your primary suite sitting area or relax in your in spa like ensuite. Three more bedrooms, a bathroom and a laundry room you will enjoy doing laundry in finish off the gorgeous 2nd level. Ready for game night? This redeveloped lower level comes with a pool table and plenty of room for entertaining (you have enough space to add a large indoor putting green down here if you want) or make it into a fantastic home theatre area, you decide what to put down here, you will love it. All that and we have not yet enjoyed an afternoon in this lovely, landscaped country lot with an abundance of privacy, the paved drive leading to 3 car garage or the new patios for grilling and your outdoor enjoyment. Jump on your bikes for a ride along the parkway or drop your kayak into the river for leisurely paddle in the St Lawrence River. Call today, you do not want to miss this opportunity to call 121 Conner Drive HOME!
Rooms
- TypeLevelDimensionsFlooring
- FoyerMain15' 3.8" x 8' 9.1"Other
- Living roomMain17' 10.9" x 21' 1.9"Other
- Dining roomMain17' 10.9" x 18' 2.8"Other
- KitchenMain18' 1.4" x 13' 10.9"Other
- Breakfast RoomMain15' 1.8" x 12' 9.9"Other
- PantryMain12' 2" x 7' 8.9"Other
- Home officeMain12' 2" x 16' 6.8"Other
- Mud RoomMain6' 11.8" x 8' 3.9"Other
- Bedroom2nd floor9' 8.9" x 12' 9.9"Other
- Bedroom2nd floor13' 5" x 10' 2"Other
- DenMain7' 8.1" x 6' 4.7"Other
- Primary bedroom2nd floor17' 1.9" x 25' 7"Other
- Bedroom2nd floor11' 1.8" x 10' 11.1"Other
- Laundry room2nd floor10' 9.9" x 6' 5.9"Other
- Recreation RoomBasement18' 9.1" x 41' 1.2"Other
- StorageBasement18' 9.1" x 38' 10.9"Other
Listing Agents
Request More Information
Request More Information
Location
121 Conner Drive, Gananoque, Ontario, K7G 2V4 Canada
Around this property
Information about the area within a 5-minute walk of this property.
Request Neighbourhood Information
Learn more about the neighbourhood and amenities around this home
Request NowPayment Calculator
- $
- %$
- %
- Principal and Interest 0
- Property Taxes 0
- Strata / Condo Fees 0
Apply for Mortgage Pre-Approval in 10 Minutes
Get Qualified in Minutes - Apply for your mortgage in minutes through our online application. Powered by Pinch. The process is simple, fast and secure.
Apply Now
