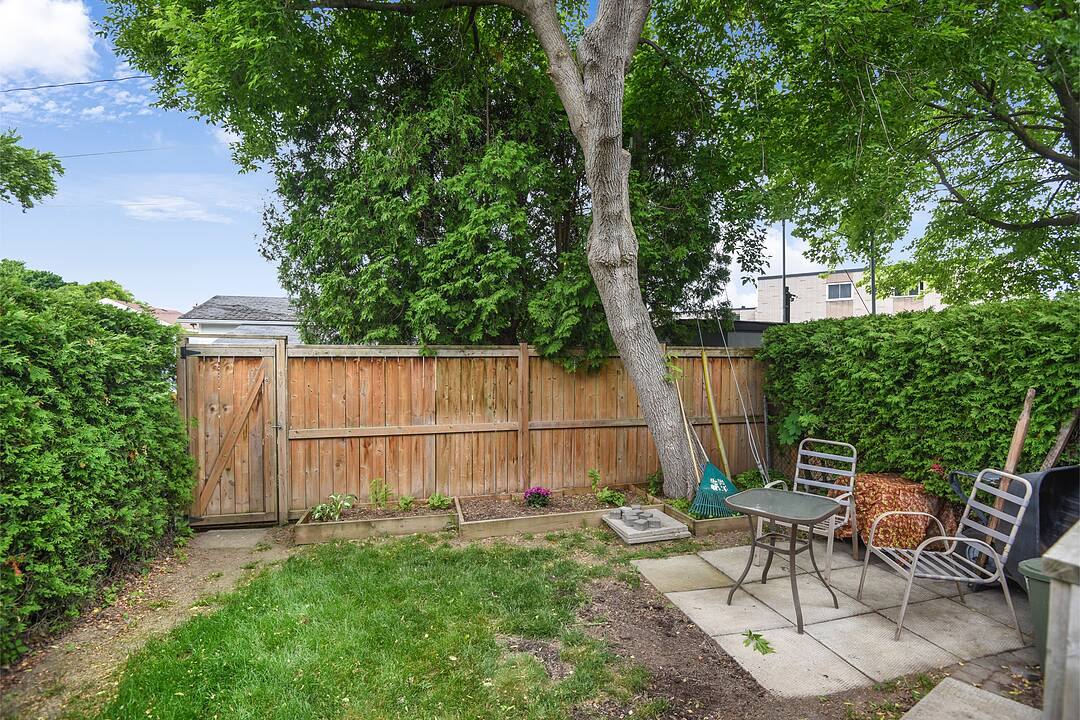Key Facts
- MLS® #: X12210516
- Property ID: SIRC2487436
- Property Type: Residential, Townhouse
- Living Space: 1,098 sq.ft.
- Year Built: 1980
- Bedrooms: 3
- Bathrooms: 2+1
- Parking Spaces: 2
- Listed By:
- Todd Bickerton
Property Description
Conveniently located walking distance to SLC and high schools, shopping, and parks, this bright and spacious 3-bedroom, 3-bathroom end unit offers the perfect blend of comfort and convenience. Enjoy the low-maintenance lifestyle of condo living- capital improvements, lawn care, and snow removal are all taken care of for you. Larger than it appears, this charming home features economical gas heating, central air conditioning, and a sunken living room that adds architectural interest. The bright kitchen includes a dishwasher, while the dining room opens via patio doors to a private, hedged backyard with a gate offering direct access to Reynolds Drive. Ideal for kids or a morning stroll. Additional highlights include: FA gas furnace (2025), A/C (2025), attached garage with remote opener and direct foyer access, hardwood floors throughout the main living areas, ensuite with sauna for relaxation, partially finished lower level with storage, family room, and laundry. Whether you're a first-time buyer, downsizer, or investor, this home is full of potential. Don't miss your chance to make a smart move.
Downloads & Media
Amenities
- Central Air
- City
- Ensuite Bathroom
- Garage
Rooms
- TypeLevelDimensionsFlooring
- Living room1st floor11' 1.2" x 17' 4.8"Hardwood
- UtilityBasement7' 2.4" x 16' 7.2"Concrete
- Hallway1st floor7' 8.4" x 16' 7.2"Bamboo
- Family roomBasement10' 1.2" x 10' 8.4"Laminate
- Bedroom2nd floor10' 1.2" x 12' 3.6"Carpet
- Bedroom2nd floor10' 1.2" x 8' 9.6"Carpet
- Hallway2nd floor3' 2.4" x 8' 9.6"Carpet
- Bathroom2nd floor5' 7.2" x 5' 4.8"Tiles
- Ensuite Bathroom2nd floor9' 6" x 7' 1.3"Tiles
- Primary bedroom2nd floor11' 9.6" x 15' 2.4"Carpet
- Walk-In Closet1st floor5' 9.6" x 7' 4.8"Hardwood
- Foyer1st floor14' 1.2" x 5' 4.8"Hardwood
- Kitchen1st floor9' 7.2" x 8'Hardwood
- Dining room1st floor10' 1.2" x 8' 4.8"Hardwood
- Laundry roomBasement11' 1.2" x 6' 1.2"Concrete
Ask Me For More Information
Location
27 Aldershot Avenue, Unit 7, Brockville, Ontario, K6V 2P7 Canada
Around this property
Information about the area within a 5-minute walk of this property.
Request Neighbourhood Information
Learn more about the neighbourhood and amenities around this home
Request NowPayment Calculator
- $
- %$
- %
- Principal and Interest 0
- Property Taxes 0
- Strata / Condo Fees 0
Marketed By
Sotheby’s International Realty Canada
49 King Street East, Suite 100
Gananoque, Ontario, K7G1E8

