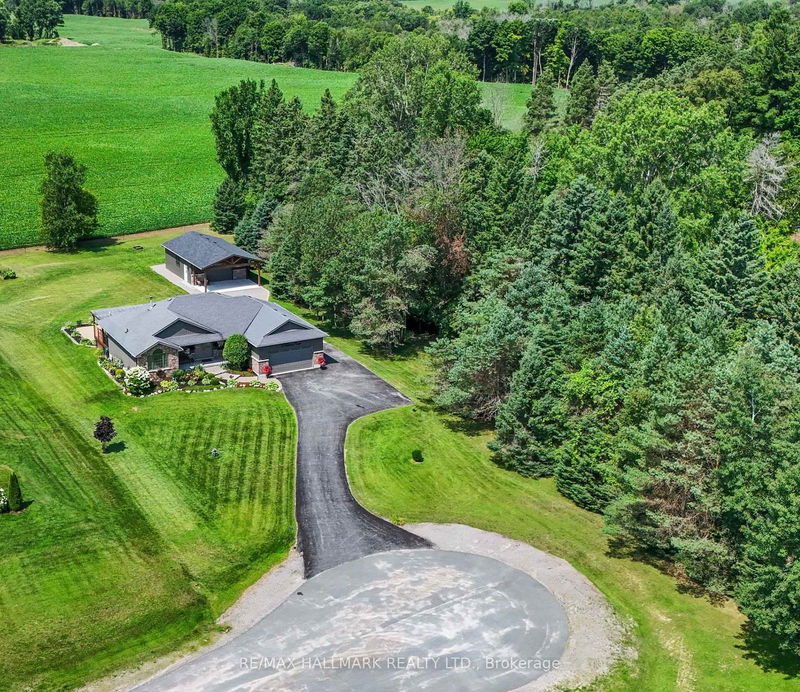Key Facts
- MLS® #: X9351773
- Property ID: SIRC2087073
- Property Type: Residential, Single Family Detached
- Lot Size: 26,215.35 sq.ft.
- Year Built: 6
- Bedrooms: 3+2
- Bathrooms: 3
- Additional Rooms: Den
- Parking Spaces: 16
- Listed By:
- RE/MAX HALLMARK REALTY LTD.
Property Description
Exclusive "Orland Acre Estates" (only 11 homes). Just north of Brighton. This beautiful executive residence features 5 bedrooms and 3 Full 4 Piece bathrooms, set on a spacious a **1 A-C-R-E** lot w/ a serene country backdrop. This exquisite property was Built in 2010. Quaint Covered front patio. Step into the modern & experience the open-concept design of the kitchen, living, & dining areas, complete with vaulted ceilings and engineered hardwood floors - absolutely Perfect for those who need space & all amenities on one level. The newly updated eat-in kitchen boasts an island, quartz counters(2021), Newer Stainless Steel Appl (23/24), a pantry, & a walkout to a newly renovated 20x21 deck with a covered area & Clearview Glass panel railing system (2024). Enjoy the floor-to-ceiling gas fireplace & built-in shelving in the Family Rm. The main floor includes 3 bedrooms and 2 Full baths bath. Primary features double doors, a large walk-in 'California Closet'(2023), an en-suite with a soaker tub, a walk-in glass Rainfall shower, and a walkout to a private deck. Convenience is key W/ Recently Renovated (2021) main floor laundry & an entrance to oversized (519 sq ft) double car garage W/ Storage. The fully finished lower level offers massive above grade windows W/ 2 additional bedrooms, a full bath, a large rec room with a stunning Wet bar W/ walnut live edge(2022), ample storage, a utility area & A spot for your pool table...a great space for a potential "In Law Suite". Brand new (2021) 100k *CUSTOM* detached garage/workshop (750 sq ft) + carport (375 sq ft) w/ gas heating , electrical (100 Amp Panel ESA Approved). 'Wolf Lake' timber frame entry adds appeal (Permit #2021-169). Car/Boat Enthusiast? Park 6 CARS! The space lends itself to endless opportunities for those needing a second separate space. Beautifully landscaped with a paved drive & interlock in Front & Backyard. Located just minutes from downtown Brighton, & the 401.
Rooms
- TypeLevelDimensionsFlooring
- Dining roomMain13' 1.8" x 13' 9.3"Other
- Family roomMain10' 5.5" x 21' 8.2"Other
- KitchenMain16' 2.8" x 18' 9.5"Other
- Primary bedroomMain14' 11.5" x 16' 2.8"Other
- BathroomMain5' 2.5" x 7' 8.1"Other
- Laundry roomMain5' 9.6" x 8' 10.2"Other
- BedroomMain11' 6.7" x 11' 10.7"Other
- BedroomMain10' 2.4" x 11' 10.7"Other
- BedroomBasement17' 5.8" x 11' 10.5"Other
- BedroomBasement8' 6.7" x 11' 4.2"Other
- BathroomBasement6' 1.6" x 11' 1.8"Other
- Recreation RoomBasement18' 10.7" x 27' 5.9"Other
Listing Agents
Request More Information
Request More Information
Location
9 Fieldcrest Crt, Brighton, Ontario, K0K 1R0 Canada
Around this property
Information about the area within a 5-minute walk of this property.
Request Neighbourhood Information
Learn more about the neighbourhood and amenities around this home
Request NowPayment Calculator
- $
- %$
- %
- Principal and Interest 0
- Property Taxes 0
- Strata / Condo Fees 0

